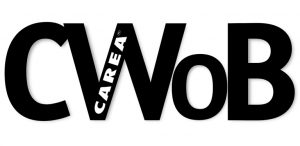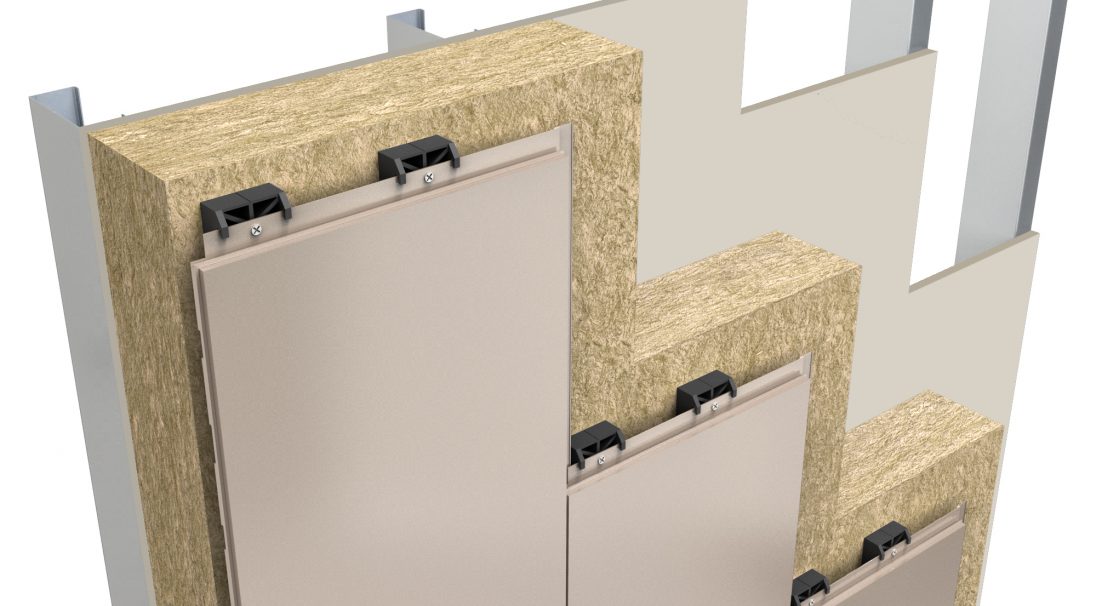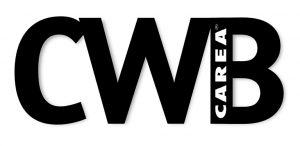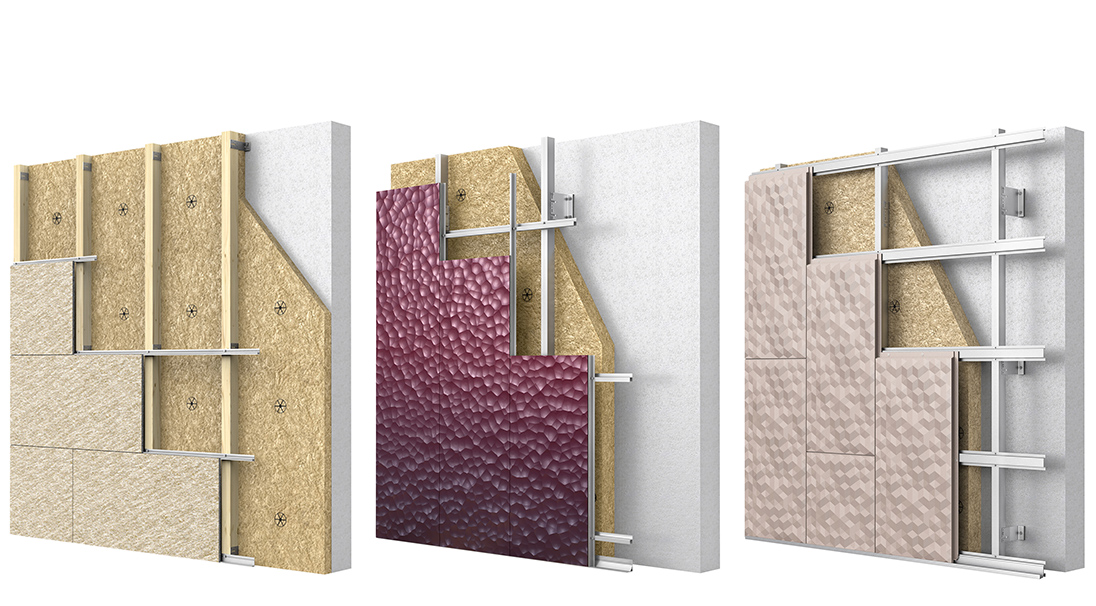
The wall cladding systems without backing structure (CWoB) are external thermal insulation systems and referred to in the Technical Approvals. The cladding without backing structure may also be called, “Clip weatherboarding”.
The CWoB elements are applied directly to the bearing structure (insulated or not) using mechanical fastenings (wall plugs, lugs, insertion into a rail, etc.).
The cladding is installed in one single operation.
The bearing structures are structural steel frame. We have given details of the various substrates on this page.
In the case of an insulated bearing structure, this insulation is new and consists of insulation panels with a minimum fire rating (rating defined in the technical approval documents and variable depending on the nature of the insulation).

Cladding without backing structure.

Wall cladding with backing structure (CWB) is an external thermal insulation system (E.T.I.) consisting of facing panels attached to a backing structure, in turn firmly attached to the supporting wall. Additional insulation is installed between the carcass and the cladding skin; this insulation is ventilated by means of an air space in which the air circulates between the insulation and the rear of the tiles. A ventilated air space of 20 mm minimum is created over the entire height of the cladding between the rear side of the facing panels and the insulation.

In order: cladding with timber backing structure (grooved facing), cladding with metal backing structure (grooved facing), cladding with metal backing structure (interlocking facing)
Find more information on the various types of facing on this page.