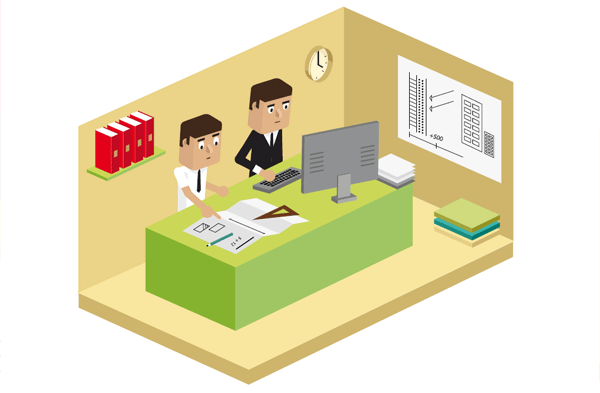With you, we work out, design and install the best possible CAREA solutions, including the preliminary draught and the technical assistance, so that even the most problematic issues can be solved.
Services offered by the Design Office include:
- Implementing single technical details
In compliance with the technical approvals in force and according to the specific difficulties encountered, we work out how to deal with any singular points of your façade, where a detail is required to complete the assembly.
- Technical recommendations
According to the desired layout and difficulties encountered, we work out the best solution for the proposal received so that it meets all the aesthetic, technical and financial criteria as closely as possible.
- Layout principles
In line with your needs and desires, we study and design the layout of your façades.
- Quantifying
We draw up the lists and work out the quantities for the products and accessories to be ordered for the project.
- Simulation
We put forward a realistic plan of the future building according to your requirements, which you can show your customers.
- Job package
We create a complete file, supplying all the technical elements (layout, technical details, quantities, simulation etc.), leaving you with just the site installation to manage.
- Regulatory guidance
When encountering a regulatory issue, we provide you with the answers and solutions to help you comply with the inspection bodies.
- Help with project approval
When implementing a project not covered by the standard technical approvals, we help you for the duration of the work, providing you with the elements needed so that the project runs smoothly (design notes, site approval, Technical approval etc.)
The Design Office also constantly reviews products so as to develop our systems and provide you with functional and economically sound solutions.
Please contact us
