Location: Sèvres (near Paris)
Architects: Douniau & Casse, Atelier 11
Construction type: renovation
Installation system: wall cladding with backing structure (CWB)
Products: PAPYRUS (grooved panel facing) & WOOD (anchor facing)
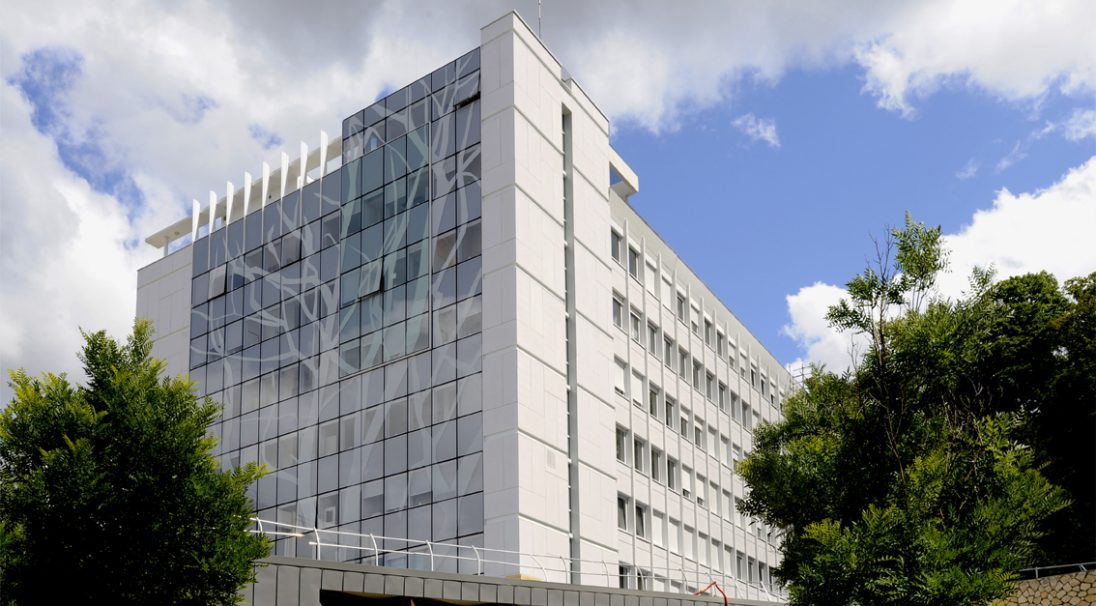
As part of this restoration, the CAREA Cladding system With Backing structure (CWB) was implemented for the building’s External Thermal Insulation (ETI). The cladding was laid on a concrete wall, with semi-rigid insulation.
The “WOOD” look, now available in the CAREA catalogue, was created specifically for this project: in order to reproduce the surface aspect of the original building, the look replicates the imprint of the wooden clapboard that had been used for the formwork of the previous concrete facade.
The aprons were clad with the PAPYRUS-look panels (crumpled paper), giving substance and relief to this organic facade.
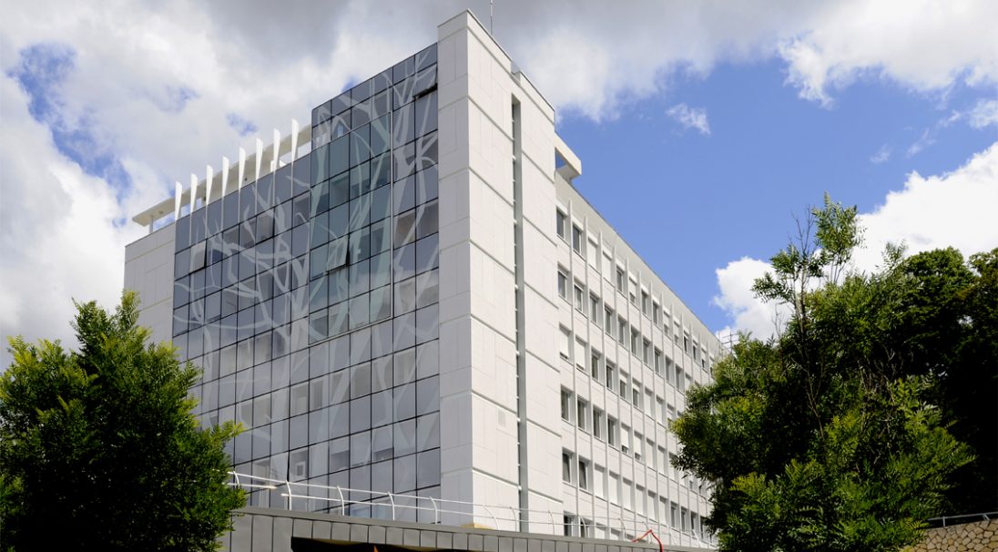
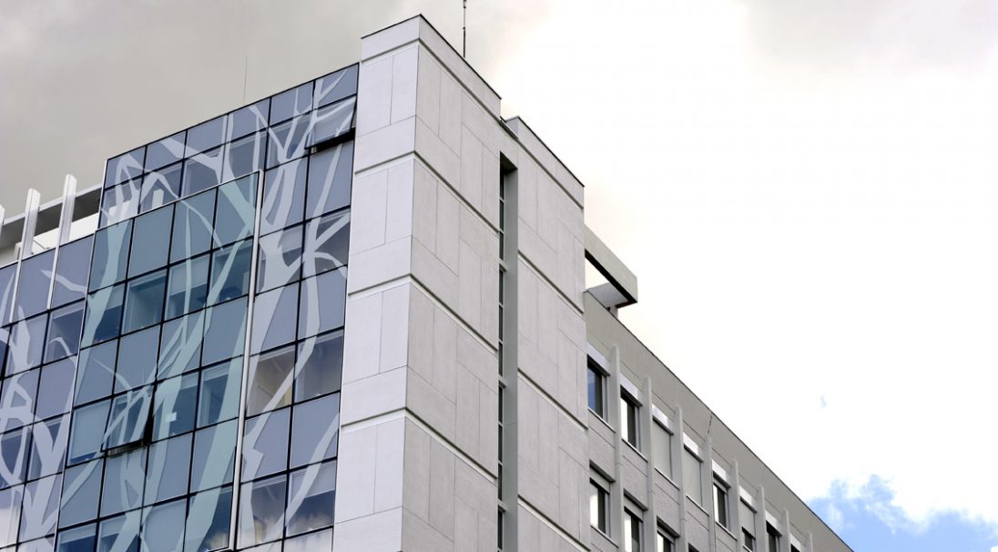
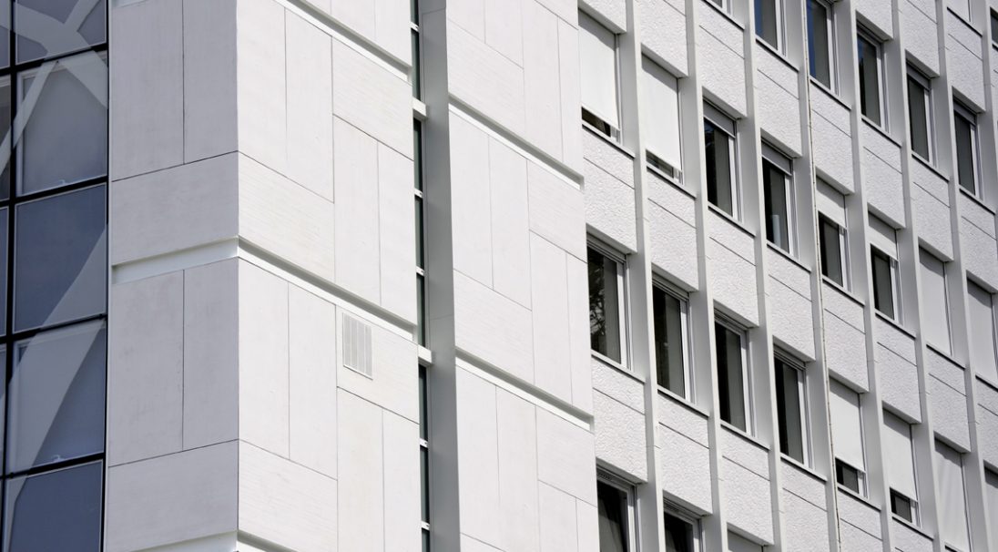
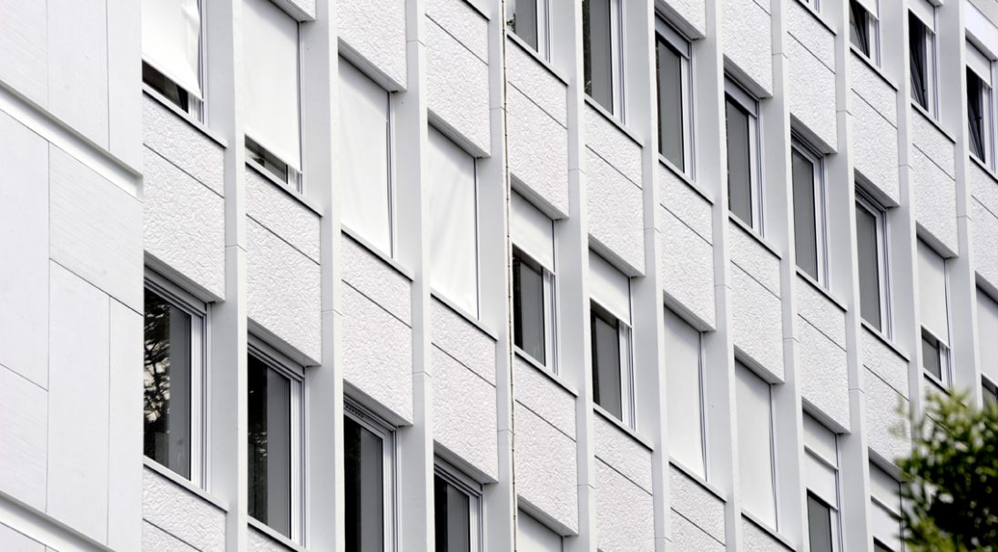
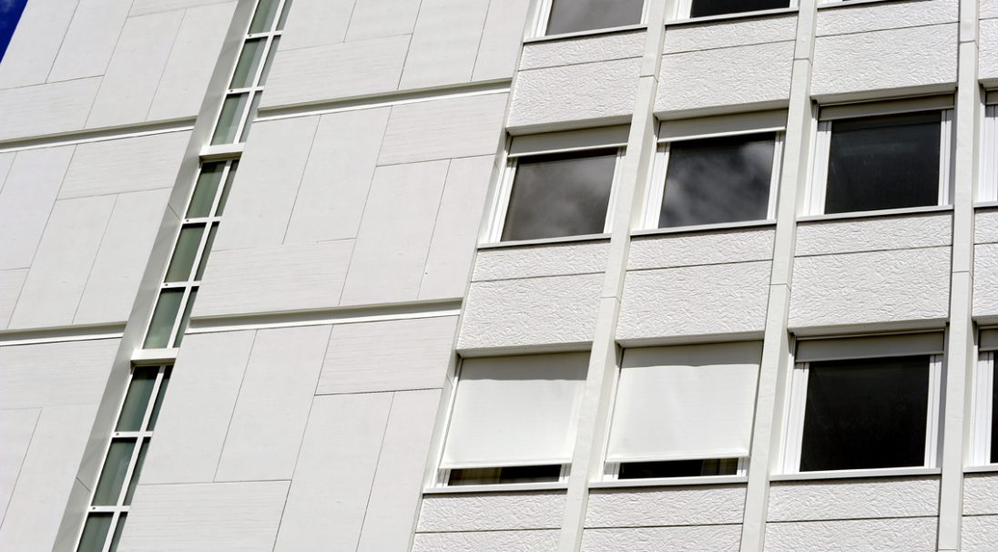
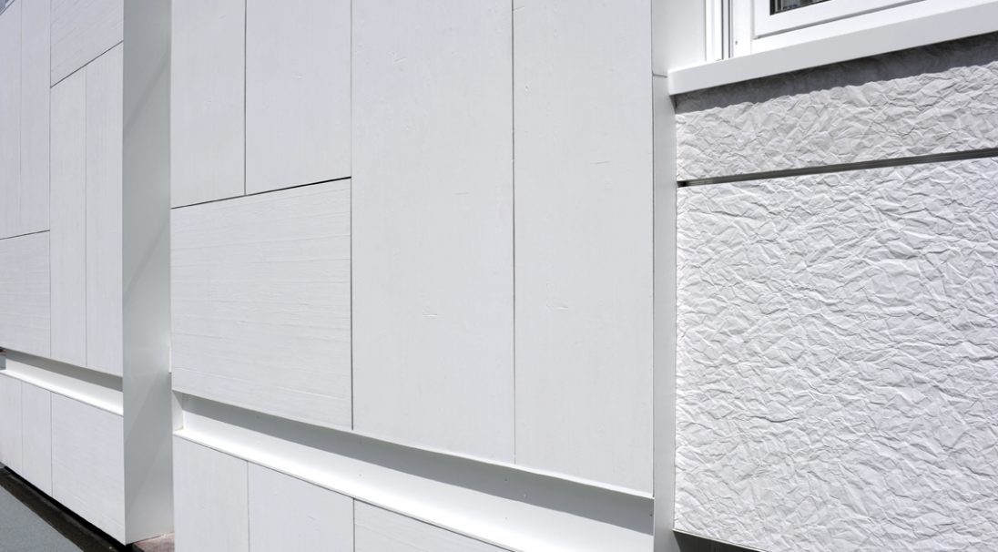
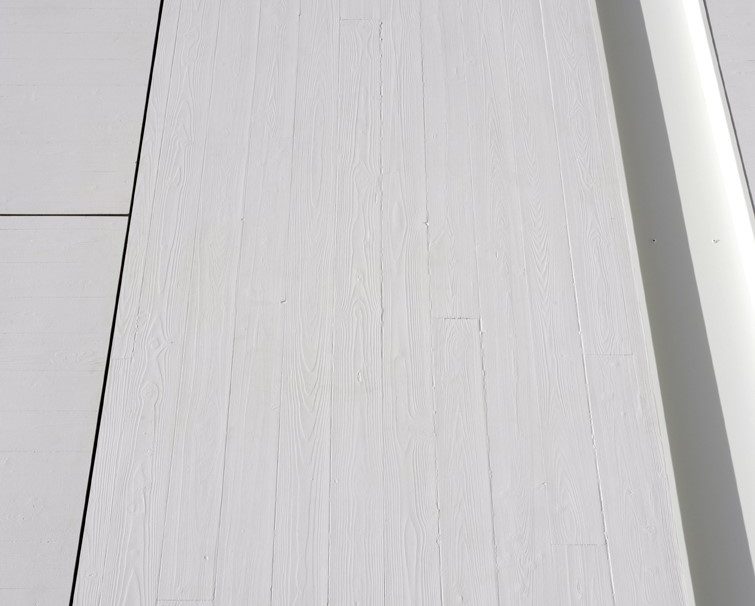
Do you have a project ?
Contact usDo you have a project ?
Contact us
As part of this restoration, the CAREA Cladding system With Backing structure (CWB) was implemented for the building’s External Thermal Insulation (ETI). The cladding was laid on a concrete wall, with semi-rigid insulation.
The “WOOD” look, now available in the CAREA catalogue, was created specifically for this project: in order to reproduce the surface aspect of the original building, the look replicates the imprint of the wooden clapboard that had been used for the formwork of the previous concrete facade.
The aprons were clad with the PAPYRUS-look panels (crumpled paper), giving substance and relief to this organic facade.






