Location: Toulouse (France)
Architects: Diana office
Construction type: new build
Installation system: wall cladding with backing structure (CWB)
Product: URBA
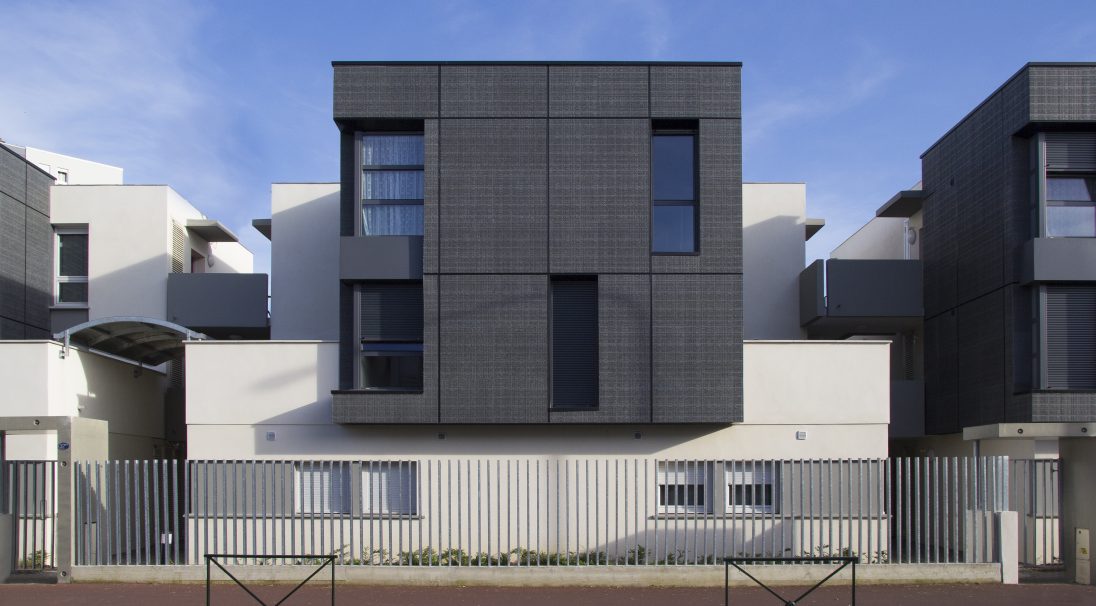
This residence’s facade makes use of Carea URBA look mineral facade facing, applied here in a backing structure-based cladding (CWB) system. The layout of this facade uses the properties of this facing, which can be assembled without joints and displays a continuous pattern: 6 large panels are grouped together, and the layout and cleverly arranged joints between the units give the illusion of very large elements.
This optical illusion, combined with the Urba facing’s really contemporary pattern, gives this original building a very attractive, modern look.
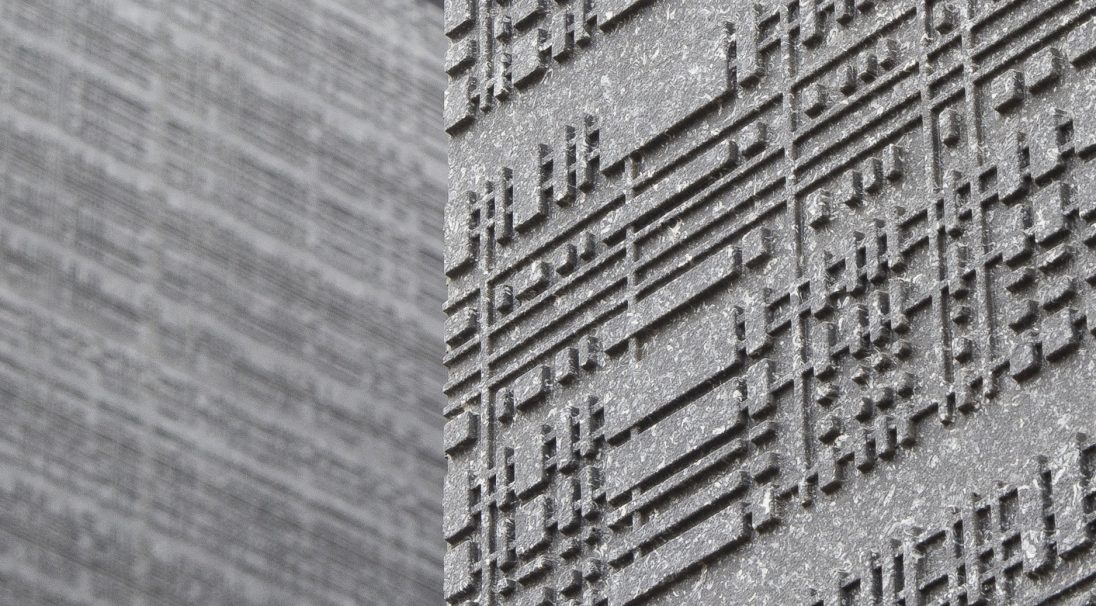
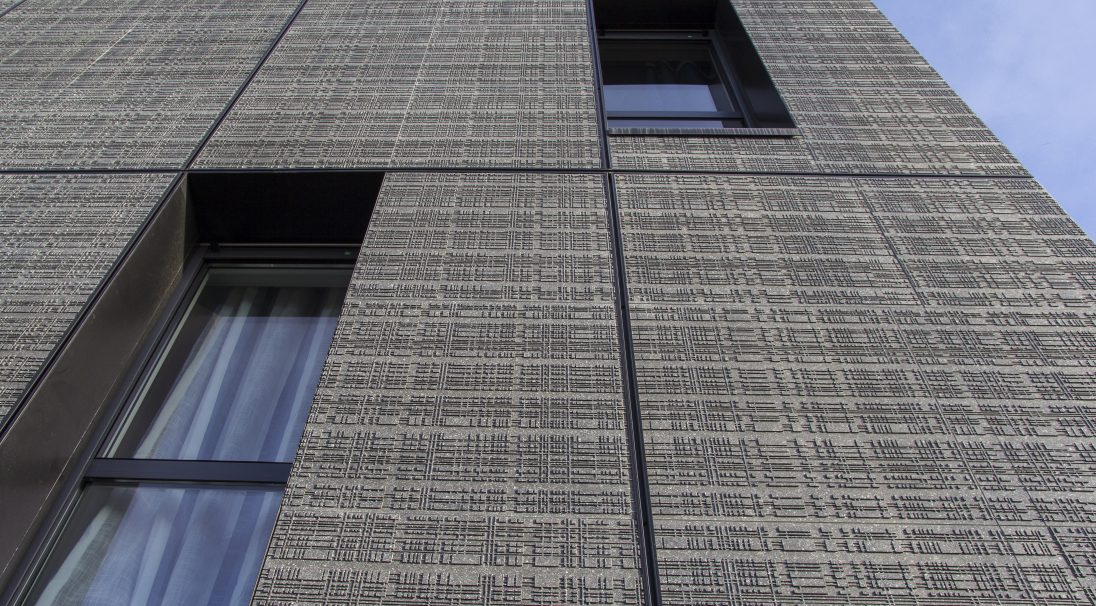
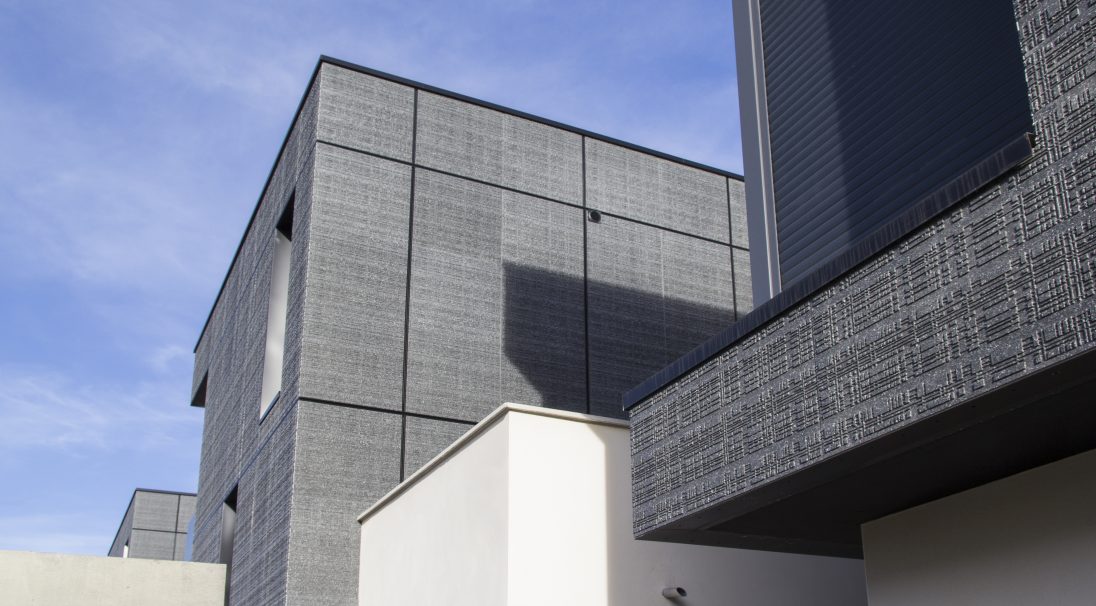
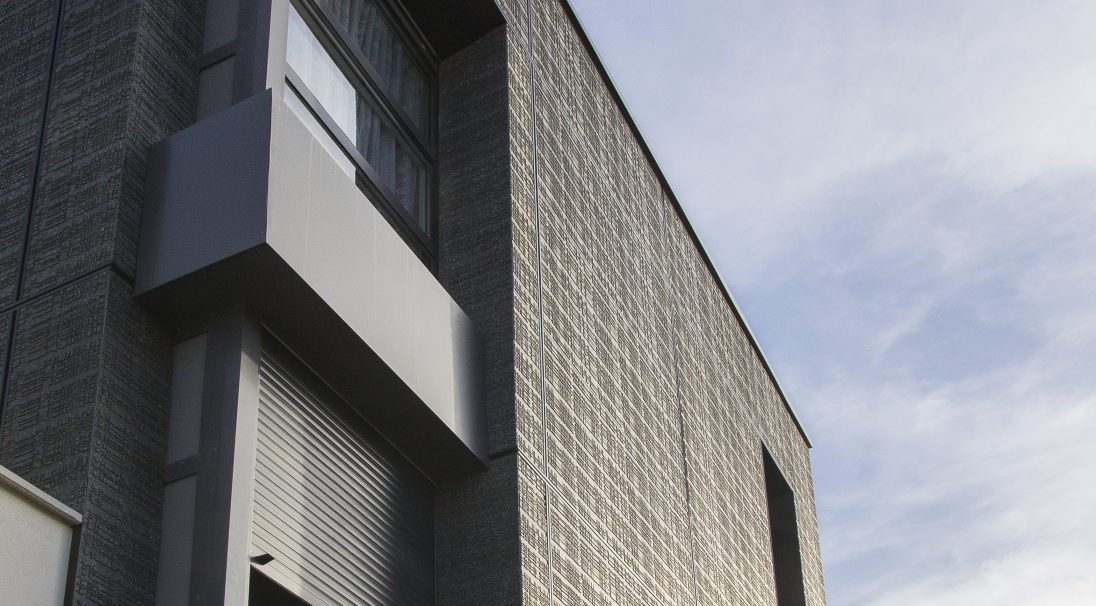

Do you have a project ?
Contact usDo you have a project ?
Contact us
This residence’s facade makes use of Carea URBA look mineral facade facing, applied here in a backing structure-based cladding (CWB) system. The layout of this facade uses the properties of this facing, which can be assembled without joints and displays a continuous pattern: 6 large panels are grouped together, and the layout and cleverly arranged joints between the units give the illusion of very large elements.
This optical illusion, combined with the Urba facing’s really contemporary pattern, gives this original building a very attractive, modern look.




