Location: 120 Rue de Lyon, 75012 PARIS
Project owner: Opéra National de Paris
Architect: Carlos OTT
Type of work: renovation after issues with the stapled natural stone
Installation system: wall cladding with backing structure (CWB)
Products used: 32,000 m² of cladding with subframe, custom colours and look replicating the initial natural stone
Date of work and duration: July 2007 to July 2009
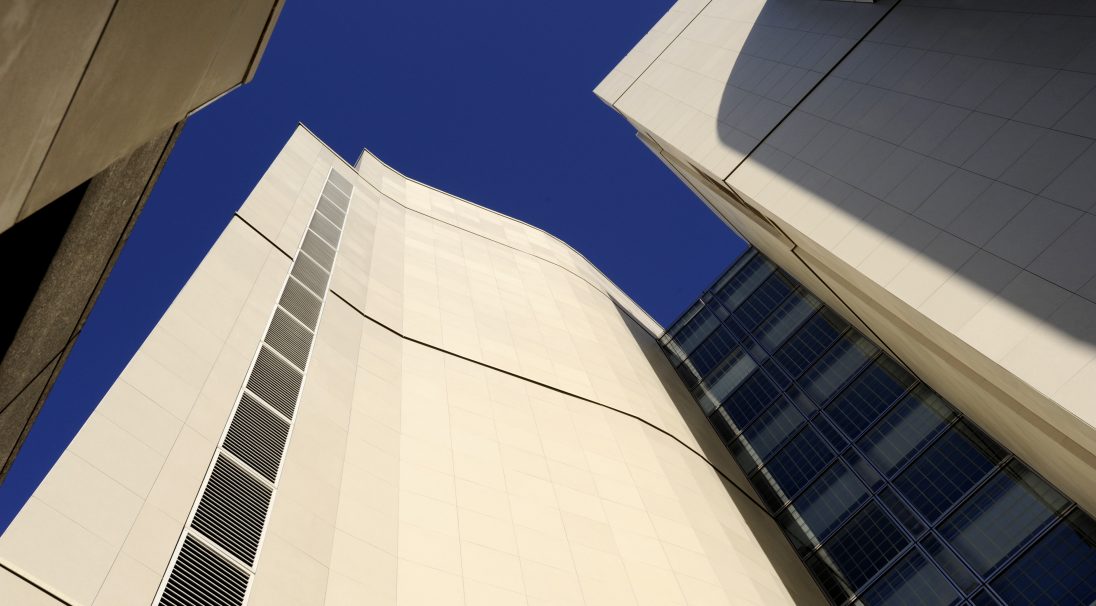
A vast Heritage improvement project carried out between 2007 and 2009… on the facades of the Opéra Bastille, where 32,000 m² of CAREA® Mineral Composite facing were used to replace the natural stone originally installed when the famous institutional building was erected (the original natural stones were coming away from the building).
The Opéra National de Paris and the project manager issued an open call for tenders under the Public Procurement Code, for the total renovation of 28,000 m² of facades.
The criteria defined for this call for tenders related above all to the architect’s desire to find a solution combining the aesthetic and technical qualities of natural stone, and respect for the original layout of the large elements measuring 90 x 90 cm, chosen when the structure was originally designed.
Then came the performance and safety criteria: the materials had to be either stones laid according to the DTU (Document Technique Unifié – Unified technical document) 55.2, or synthetic panels approved by the C.S.T.B. (Centre Scientifique et Technique du Bâtiment – Scientific and Technical Centre for Building). A minimum reVETIR certification was required, ensuring excellent resistance, higher than the standard usually applied, especially on the lower sections; and finally, there was one last standard requirement: a minimum fire safety rating of M1 was required for this ERP (Establishment Receiving the Public).
The CAREA® Mineral Composite solution was finally chosen, in a system using cladding with subframe (CWS), as it combined all these areas of technical and aesthetic performance. The MATT facing was selected and a CAREA® prototype was submitted to the architect Carlos Ott for approval of the shade. Another greatly appreciated advantage in this operation: risk prevention, thanks to easier and less strenuous application than the initial stone material (34 kg/m²… versus 80 originally!).
This project was the subject of an application for a works permit issued by the Departmental Architecture and Heritage Service of Paris, which required the same material to be used for all of the facades in the interests of consistency.
The 28,000 m² of CAREA® Mineral Composite facing was installed between July 2007 and August 2009, in other words, the project took around two years.
As soon as work began, the CAREA® Design Office offered its expertise as a leader in the facade business and assisted the contractor to ensure total mastery of the CAREA® product’s technical aspects and its adaptation to the building’s particular features. The first facade to be clad was therefore the one on Rue de Lyon, with the work progressing according to the occupation constraints and the building’s institutional and cultural function.
After the facades had been gradually stripped, with the initial stone and its original insulation being removed, the CAREA® cladding on an aluminium frame was applied using vertical and horizontal inline joints, with glass wool thermal and acoustic insulation in between.
A precise plan was constantly studied by the installation contractor as the work progressed.
On this occasion, the CAREA® Design Office was also able to meet the shock and wind resistance requirements of the project management’s specifications for the wall base cladding, initially intended to be natural stone.
Finally, a new CAREA® creation was chosen, a CAREA® Q4 tile which is extremely damage-resistant, in the required 90 x 90 cm size, installed at a height of three metres around the periphery of all the buildings. This CAREA® creation provided all of the required performance while making it possible to maintain the same aesthetic quality.
Another characteristic which is greatly appreciated in urban environments is the intrinsic properties of the CAREA® mineral composite material, which due to its non-porous nature, guarantees easy removal of tags and graffiti, with no need for any specific preventive treatment.
A great demonstration of the CAREA® Mineral Composite’s potential to enhance heritage buildings.
Points to note
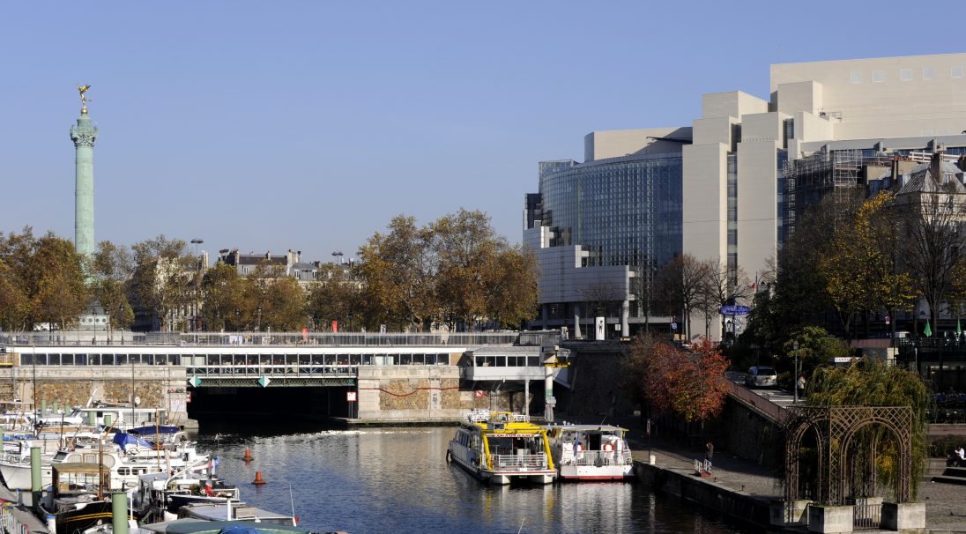
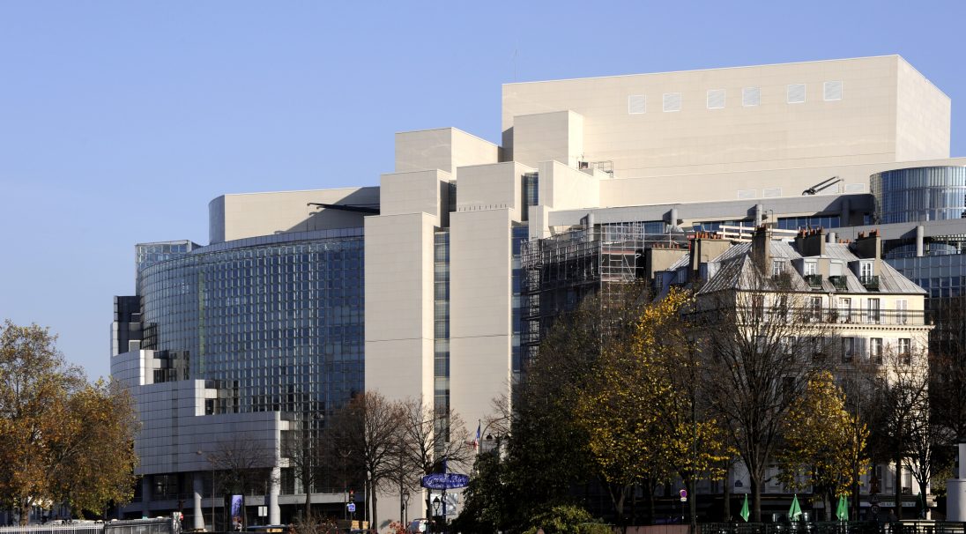
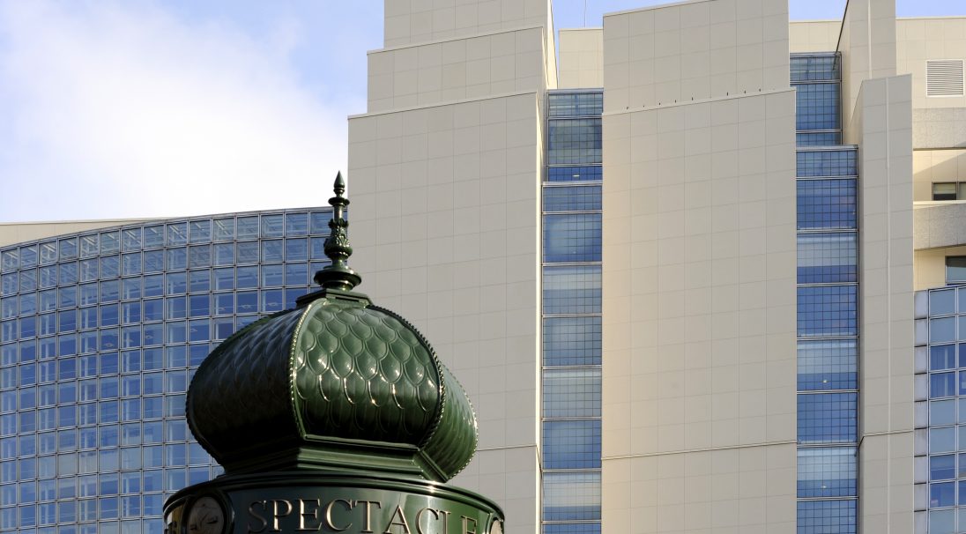
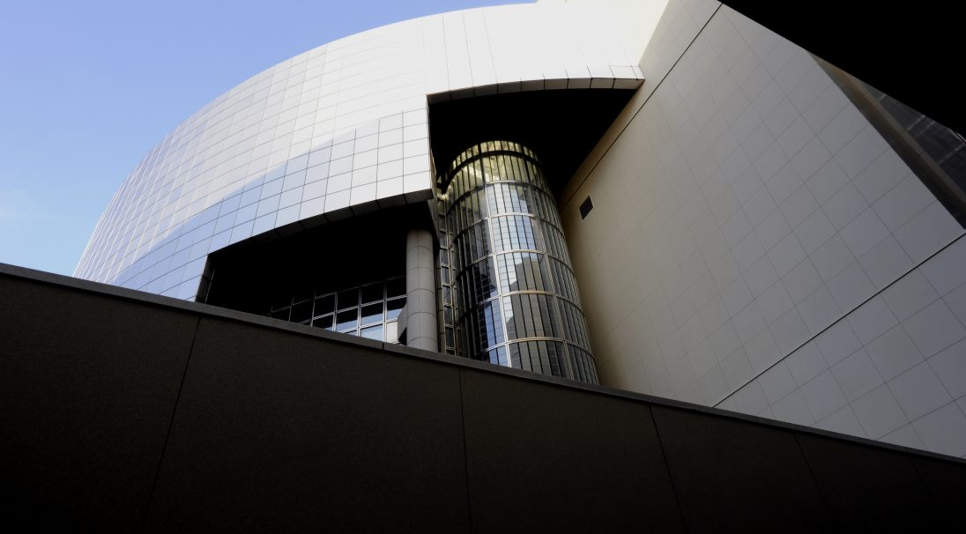
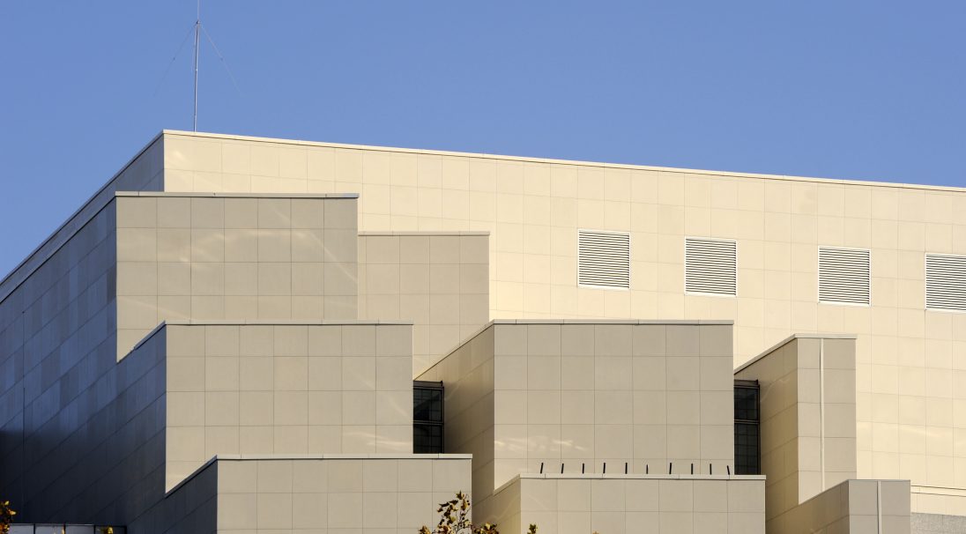
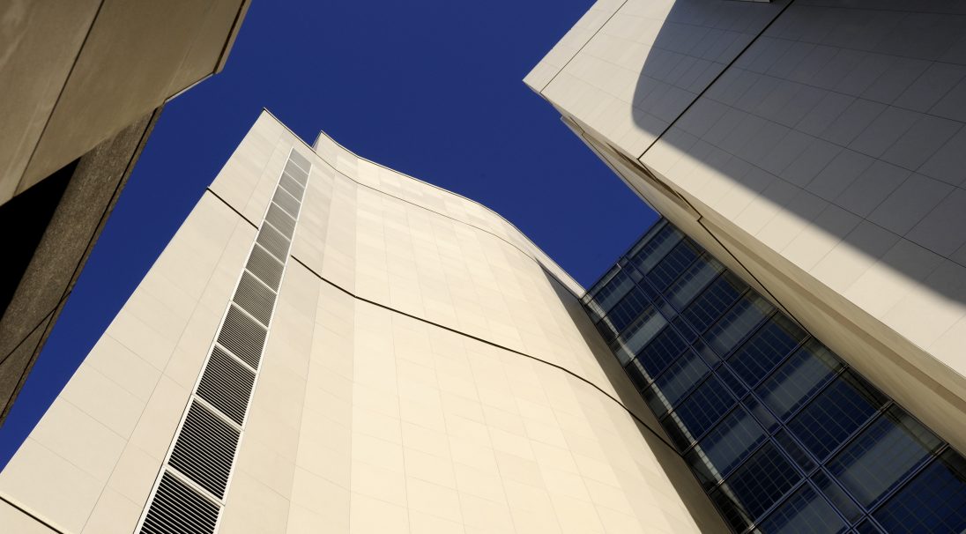
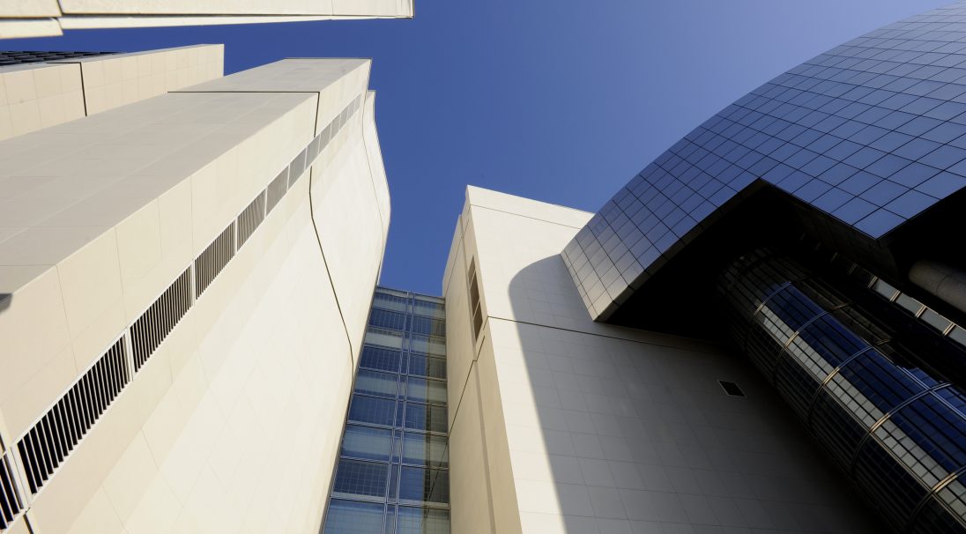
Do you have a project ?
Contact usDo you have a project ?
Contact us
A vast Heritage improvement project carried out between 2007 and 2009… on the facades of the Opéra Bastille, where 32,000 m² of CAREA® Mineral Composite facing were used to replace the natural stone originally installed when the famous institutional building was erected (the original natural stones were coming away from the building).
The Opéra National de Paris and the project manager issued an open call for tenders under the Public Procurement Code, for the total renovation of 28,000 m² of facades.
The criteria defined for this call for tenders related above all to the architect’s desire to find a solution combining the aesthetic and technical qualities of natural stone, and respect for the original layout of the large elements measuring 90 x 90 cm, chosen when the structure was originally designed.
Then came the performance and safety criteria: the materials had to be either stones laid according to the DTU (Document Technique Unifié – Unified technical document) 55.2, or synthetic panels approved by the C.S.T.B. (Centre Scientifique et Technique du Bâtiment – Scientific and Technical Centre for Building). A minimum reVETIR certification was required, ensuring excellent resistance, higher than the standard usually applied, especially on the lower sections; and finally, there was one last standard requirement: a minimum fire safety rating of M1 was required for this ERP (Establishment Receiving the Public).
The CAREA® Mineral Composite solution was finally chosen, in a system using cladding with subframe (CWS), as it combined all these areas of technical and aesthetic performance. The MATT facing was selected and a CAREA® prototype was submitted to the architect Carlos Ott for approval of the shade. Another greatly appreciated advantage in this operation: risk prevention, thanks to easier and less strenuous application than the initial stone material (34 kg/m²… versus 80 originally!).
This project was the subject of an application for a works permit issued by the Departmental Architecture and Heritage Service of Paris, which required the same material to be used for all of the facades in the interests of consistency.
The 28,000 m² of CAREA® Mineral Composite facing was installed between July 2007 and August 2009, in other words, the project took around two years.
As soon as work began, the CAREA® Design Office offered its expertise as a leader in the facade business and assisted the contractor to ensure total mastery of the CAREA® product’s technical aspects and its adaptation to the building’s particular features. The first facade to be clad was therefore the one on Rue de Lyon, with the work progressing according to the occupation constraints and the building’s institutional and cultural function.
After the facades had been gradually stripped, with the initial stone and its original insulation being removed, the CAREA® cladding on an aluminium frame was applied using vertical and horizontal inline joints, with glass wool thermal and acoustic insulation in between.
A precise plan was constantly studied by the installation contractor as the work progressed.
On this occasion, the CAREA® Design Office was also able to meet the shock and wind resistance requirements of the project management’s specifications for the wall base cladding, initially intended to be natural stone.
Finally, a new CAREA® creation was chosen, a CAREA® Q4 tile which is extremely damage-resistant, in the required 90 x 90 cm size, installed at a height of three metres around the periphery of all the buildings. This CAREA® creation provided all of the required performance while making it possible to maintain the same aesthetic quality.
Another characteristic which is greatly appreciated in urban environments is the intrinsic properties of the CAREA® mineral composite material, which due to its non-porous nature, guarantees easy removal of tags and graffiti, with no need for any specific preventive treatment.
A great demonstration of the CAREA® Mineral Composite’s potential to enhance heritage buildings.
Points to note






