Location: Asnières-sur-Seine (France)
Architects: Atelier Philippe MULLER Architecte
Contractor: France Habitation
Installation system: wall cladding with backing structure (CWB)
Products: SMOOTH MATT & RHODES
Photographie : Michel ROY
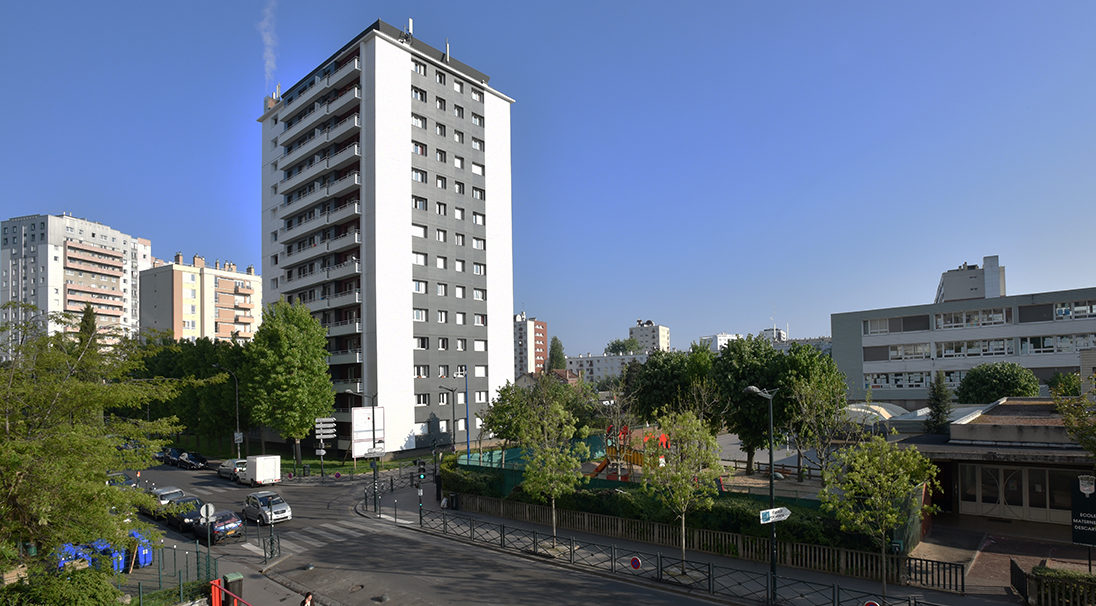
This is a thermal renovation of 84 dwellings, with implementation of facade cladding, upgrading to meet home ventilation standards, and replacement of the existing residential fence by a rigid fence on a concrete wall.
The thing to bear in mind with External Thermal Insulation (ETI), in the context of this thermal renovation of a residential tower block, is something that characterises this project in particular: the possibility of using just one material and system to clad all of the facades in one way; here, White RHODES (crumpled paper look) and Basalt Grey MATT, applied with the CAREA® cladding system with subframe (CWS).
Indeed, the fact that this single system can be used to achieve a variety of aesthetics makes renovation easier and sets the end result apart from homes where the facades are treated in a more monolithic way. With the White Crinkled Paper and the Basalt Grey Lisse, the architect was able to mix different finishes and textures while keeping the quartz-based granite’s mineral feel.
To go into a little more detail, we should also point out that the CAREA® cladding system with backing structure (CWB) is made up of grooved Mineral Composite tiles inserted into a network of aluminium rails and that the fixings are entirely invisible.
Moreover, the CAREA® solution is particularly well-suited to difficult neighbourhoods, as it is low-maintenance and highly damage-resistant (the product is non-porous and highly scratch-resistant).
Lastly, we should note that this type of renovation reinvigorates the whole urban environment with its boldness and simplicity.
The facade of this residential block fits in perfectly with both the urban space and the local residential environment: the reassertion of the building’s heritage value is a key factor in this project’s success.
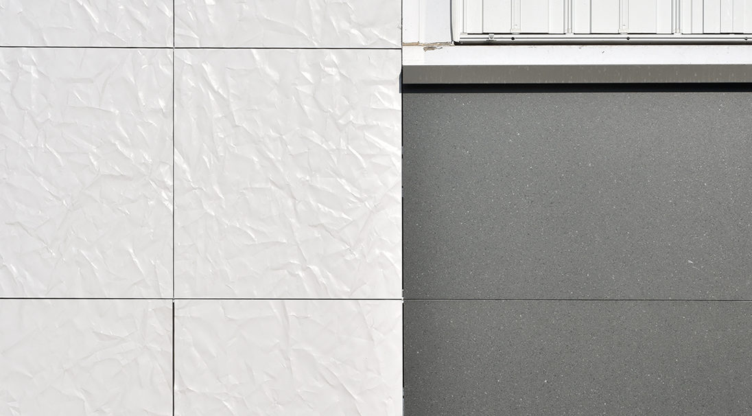
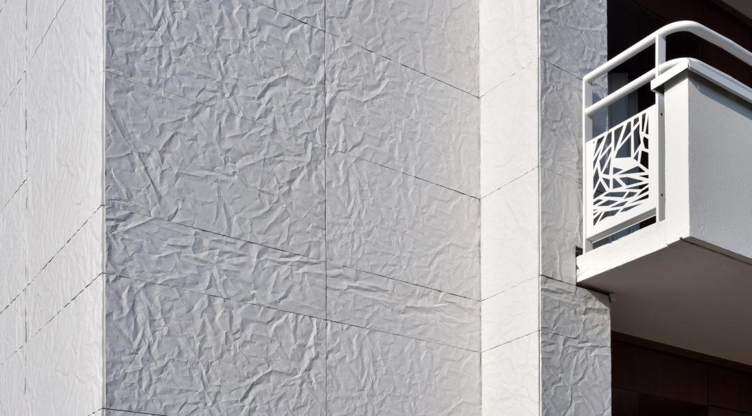
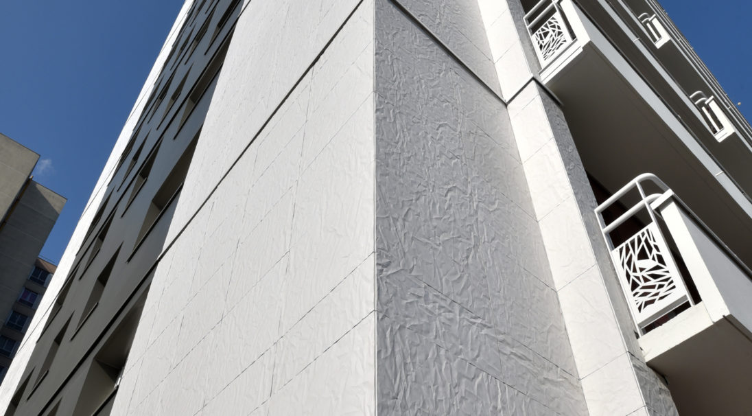
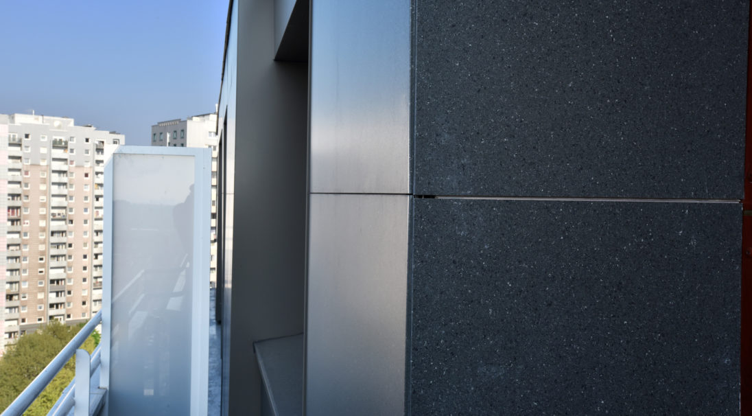
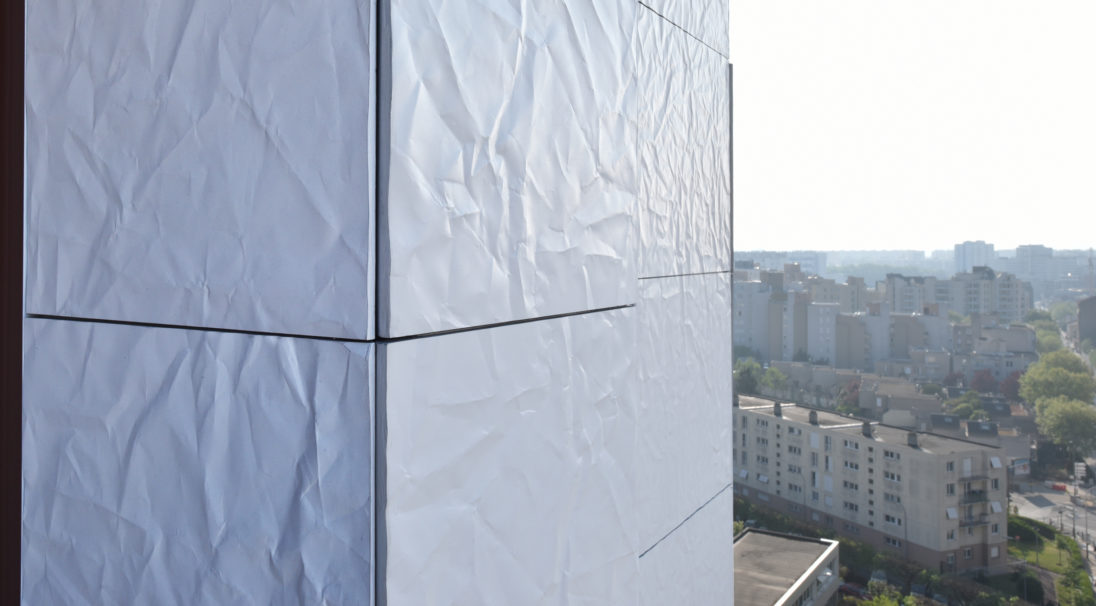
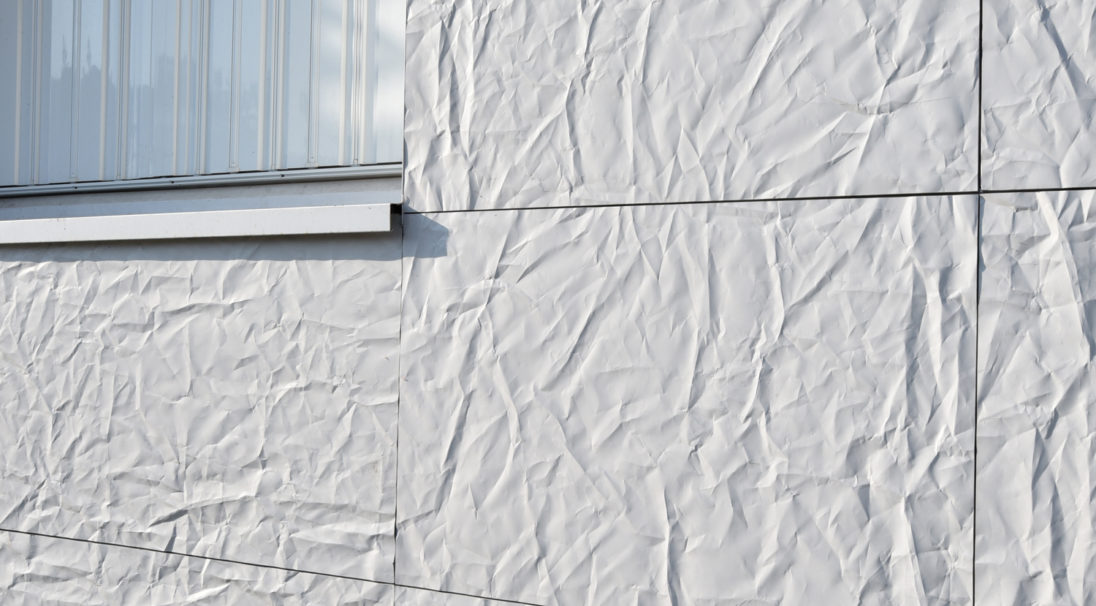
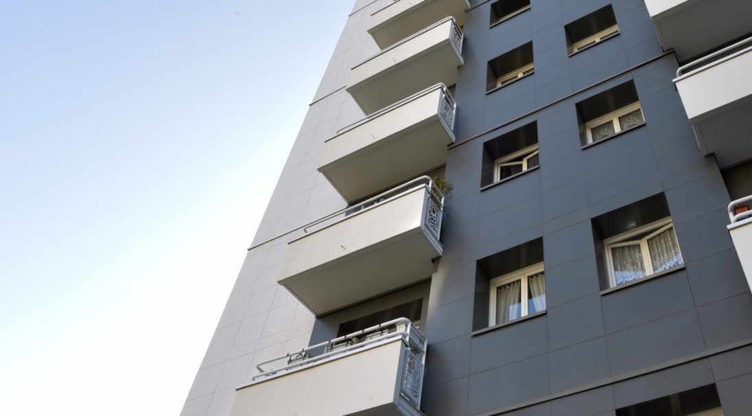
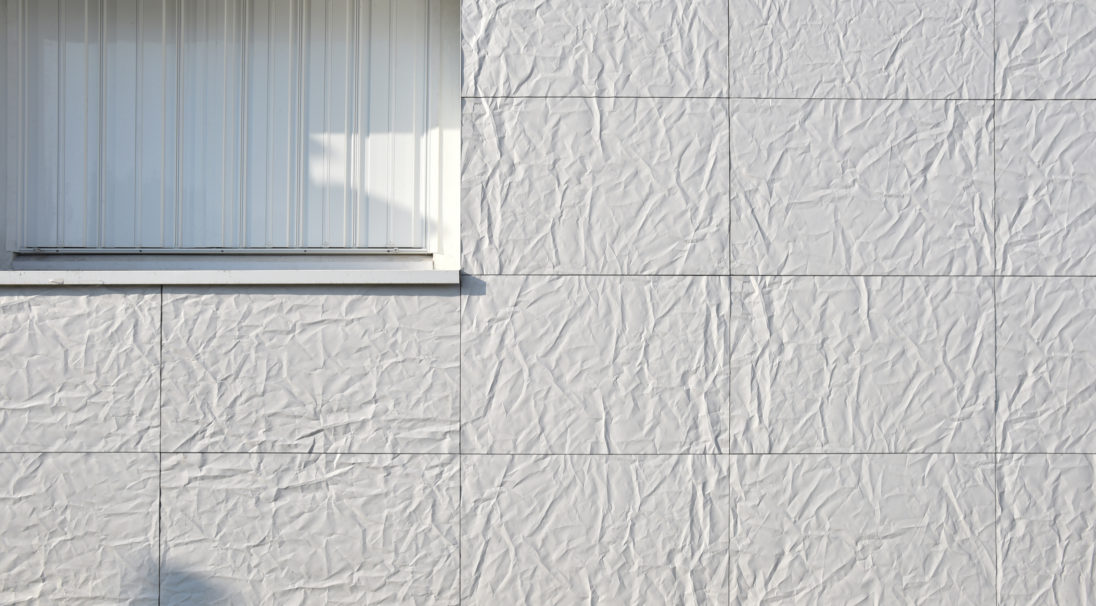
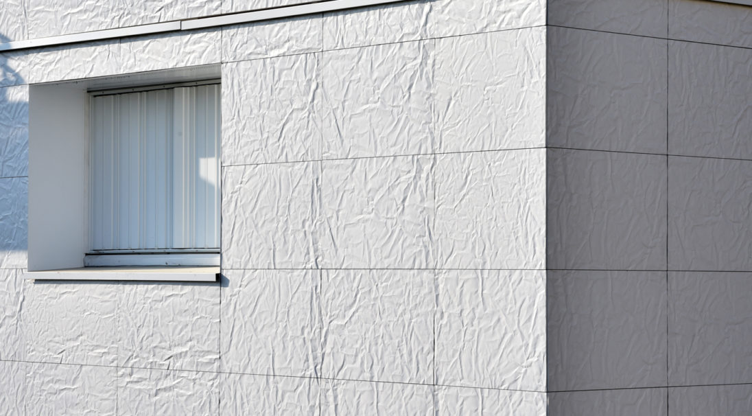
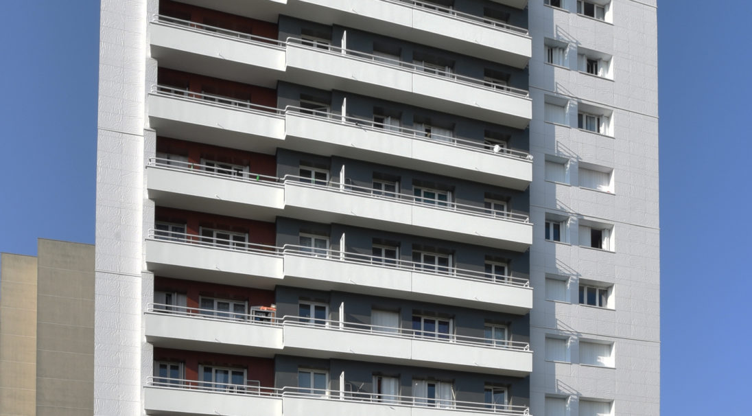
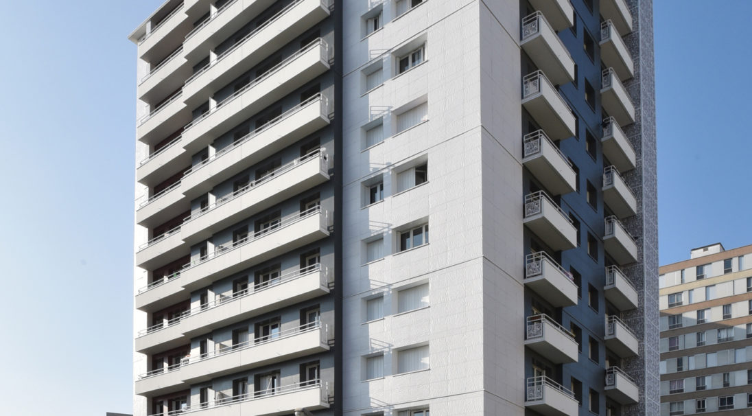
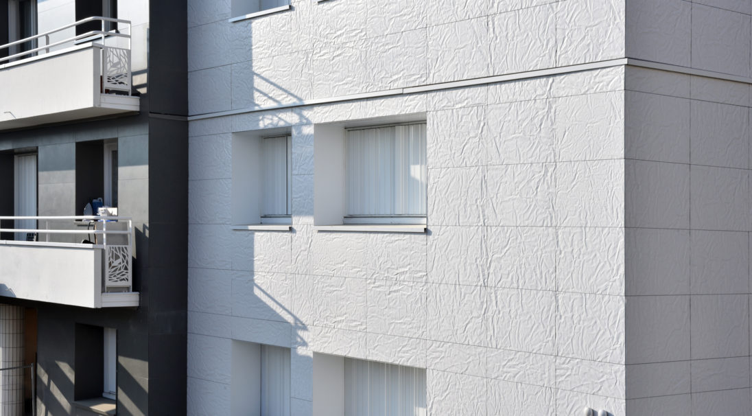
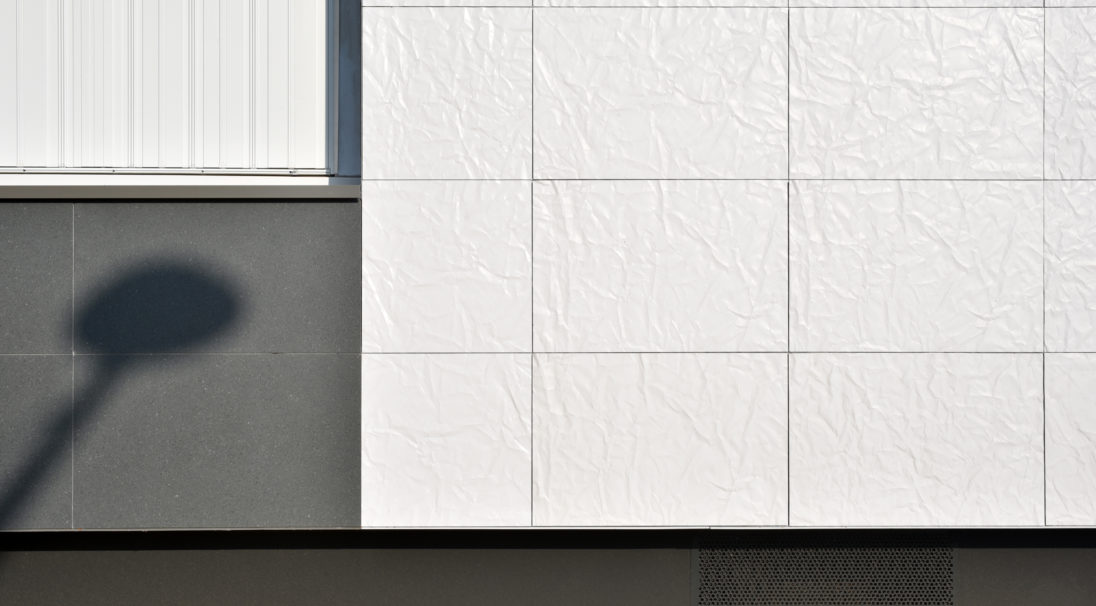
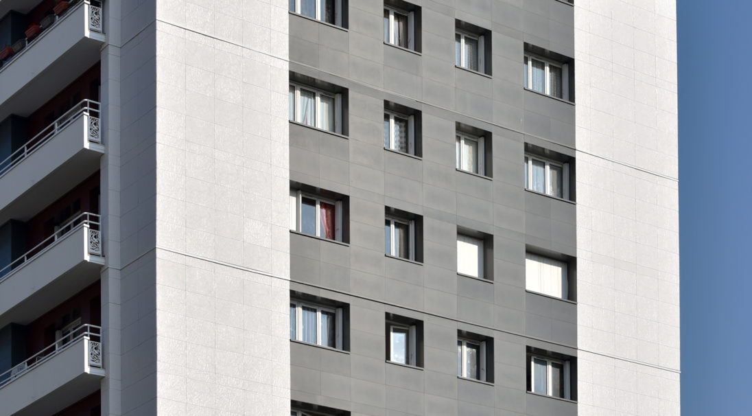
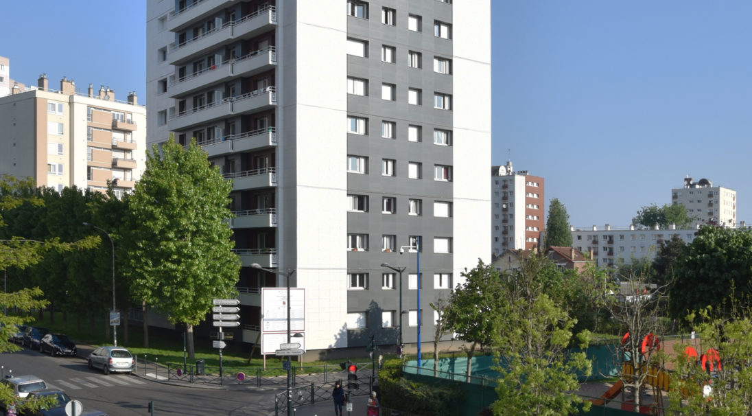
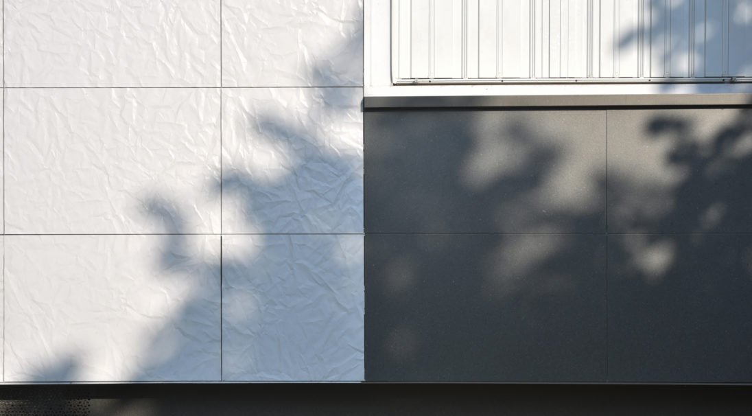
Do you have a project ?
Contact usDo you have a project ?
Contact us
This is a thermal renovation of 84 dwellings, with implementation of facade cladding, upgrading to meet home ventilation standards, and replacement of the existing residential fence by a rigid fence on a concrete wall.
The thing to bear in mind with External Thermal Insulation (ETI), in the context of this thermal renovation of a residential tower block, is something that characterises this project in particular: the possibility of using just one material and system to clad all of the facades in one way; here, White RHODES (crumpled paper look) and Basalt Grey MATT, applied with the CAREA® cladding system with subframe (CWS).
Indeed, the fact that this single system can be used to achieve a variety of aesthetics makes renovation easier and sets the end result apart from homes where the facades are treated in a more monolithic way. With the White Crinkled Paper and the Basalt Grey Lisse, the architect was able to mix different finishes and textures while keeping the quartz-based granite’s mineral feel.
To go into a little more detail, we should also point out that the CAREA® cladding system with backing structure (CWB) is made up of grooved Mineral Composite tiles inserted into a network of aluminium rails and that the fixings are entirely invisible.
Moreover, the CAREA® solution is particularly well-suited to difficult neighbourhoods, as it is low-maintenance and highly damage-resistant (the product is non-porous and highly scratch-resistant).
Lastly, we should note that this type of renovation reinvigorates the whole urban environment with its boldness and simplicity.
The facade of this residential block fits in perfectly with both the urban space and the local residential environment: the reassertion of the building’s heritage value is a key factor in this project’s success.















