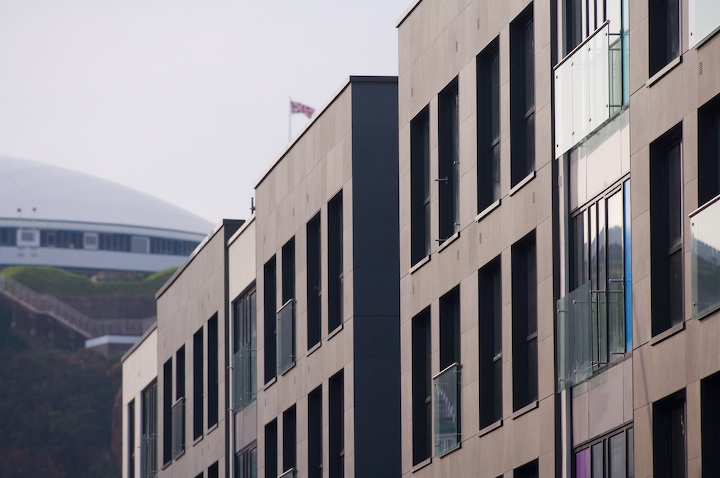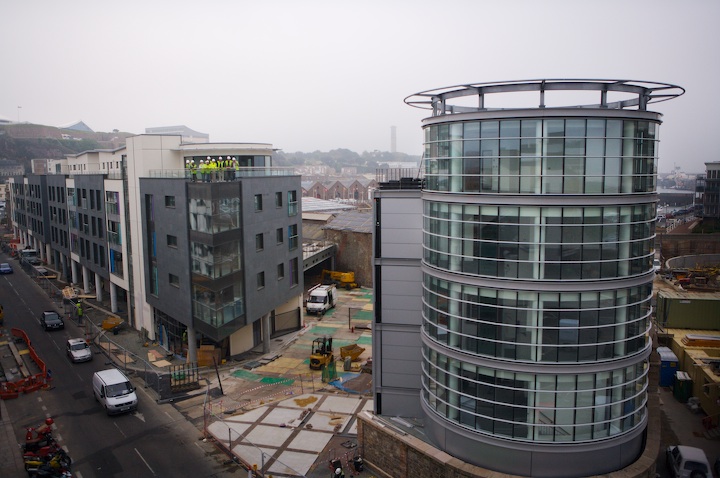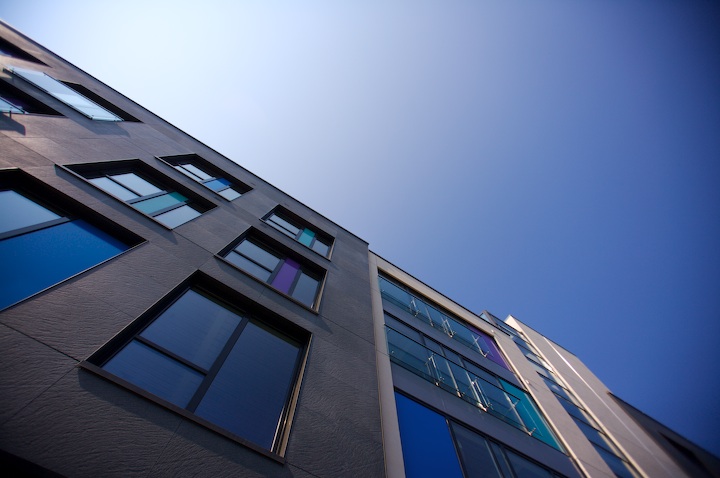Project: Liberty Wharf
Construction type: new build
Main Contractor: Camerons
Installation system: wall cladding with backing structure (CWB)
Product: RIVEN

Comprising 5,388 sq.m. (58,000 sq.ft.) of retail space, a new transportation centre, apartments, a hotel and landmark tourist office, Liberty Wharf serves the needs of the Esplanade’s burgeoning business population.
Built by main contractor Cameron’s, the building consists of a structural steel survey frame with an innovative facade installed by the company’s French precurement partners. The facade was created using Carea’s rainscreen cladding with subframe. It was specified in black with a Riven finish. Many of the panels were provided curved to create the barrel shaped focal point of the building.
Cameron’s Project Manager, Anthony Joubert, collected the CIOB Construction Manager of the Year award in 2008 for his leadership skills on the project.



Do you have a project ?
Contact usDo you have a project ?
Contact us
Comprising 5,388 sq.m. (58,000 sq.ft.) of retail space, a new transportation centre, apartments, a hotel and landmark tourist office, Liberty Wharf serves the needs of the Esplanade’s burgeoning business population.
Built by main contractor Cameron’s, the building consists of a structural steel survey frame with an innovative facade installed by the company’s French precurement partners. The facade was created using Carea’s rainscreen cladding with subframe. It was specified in black with a Riven finish. Many of the panels were provided curved to create the barrel shaped focal point of the building.
Cameron’s Project Manager, Anthony Joubert, collected the CIOB Construction Manager of the Year award in 2008 for his leadership skills on the project.


