Location: Nantes, France
Architect: Jean Nouvel
Construction type: renovation
Installation system: wall cladding with backing structure (CWB)
Product: RIVEN
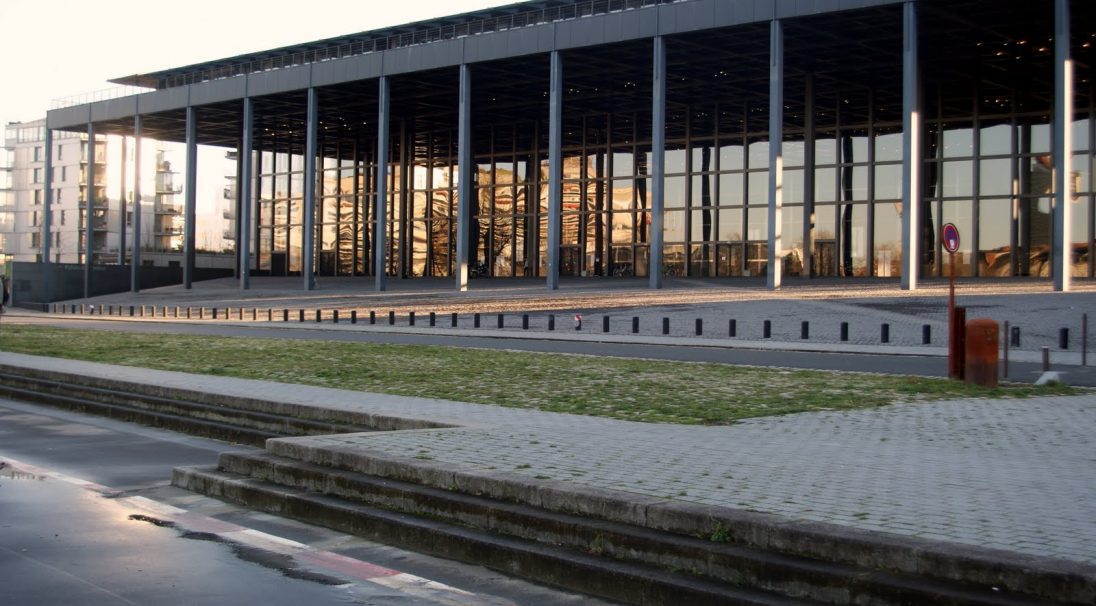
Particularities of the site:
The architecture is based on a square frame, each side a multiple of 90 cm.
The black metal/mineral architecture was designed to reflect the island of Beaulieu’s past as an industrial centre and port.
This imposing institutional building fits in perfectly with the urban landscape.
Although the building dates from 2000, its restoration was carried out by the local architect Guillotin David et Associés. The restoration of the facades was carried out and delivered in summer 2016.
The RIVEN facing was chosen, in a shade in keeping with the building’s black theme. Black illustrates “strength, considered a virtue of Justice, which uses transparency in the form of large glass walls,” (Jean Nouvel). This external colour dominated by black was used by Jean Nouvel in a modern style associated with the classic shapes of the peristyle and columns of the institutional building.
Indeed, the RIVEN look of the CAREA® facing is ideally suited to the central thread of this public project, namely the need for square, mineral, black facing. Moreover, the CAREA® Mineral Composite facing is locally produced, manufactured 80 km north of Nantes in fact.
At the base of the walls, the architect has chosen the same facing but in a thicker version (21 mm thick) for its very high resistance to shocks (Q4) and vandalism (non-porous, graffiti-proof and scratch-resistant). To go into a little more detail, it is also worth noting that the CAREA® cladding system with subframe (CWS) is made up of grooved tiles inserted into a network of aluminium rails and that the fixings are entirely invisible. The whole system is particularly suited to difficult areas since the CAREA® solution makes maintenance easy.
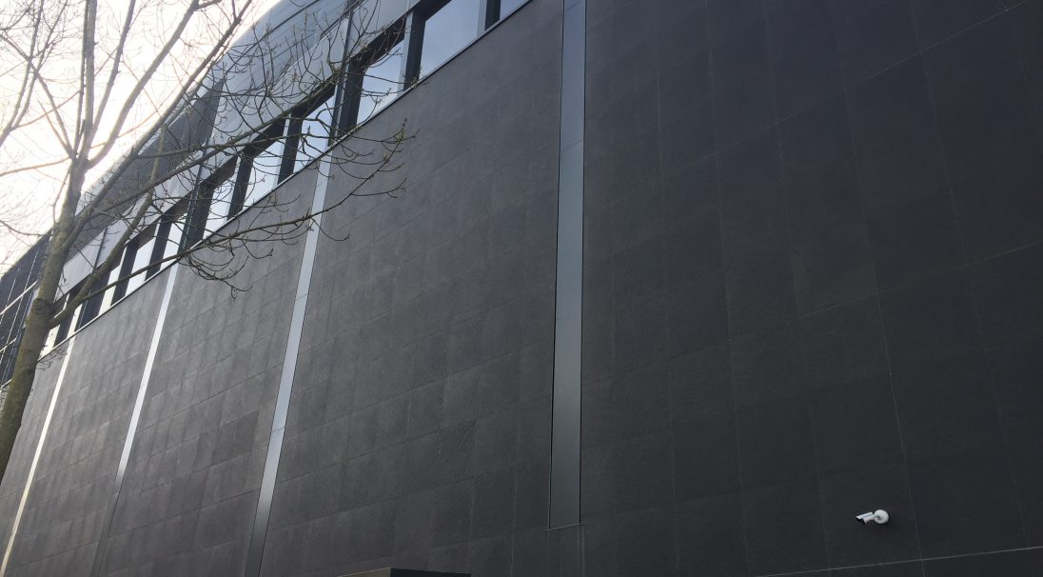
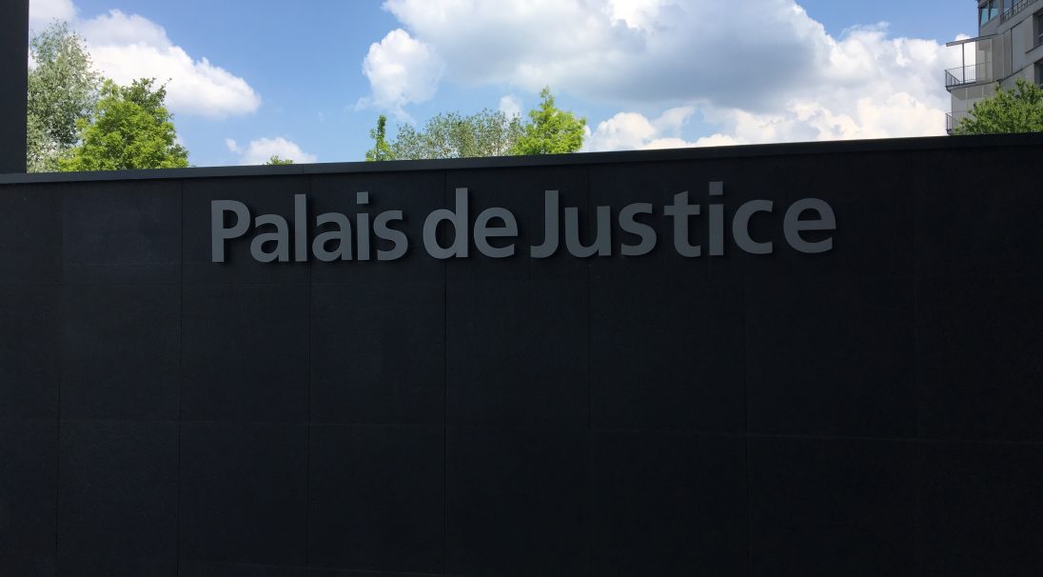
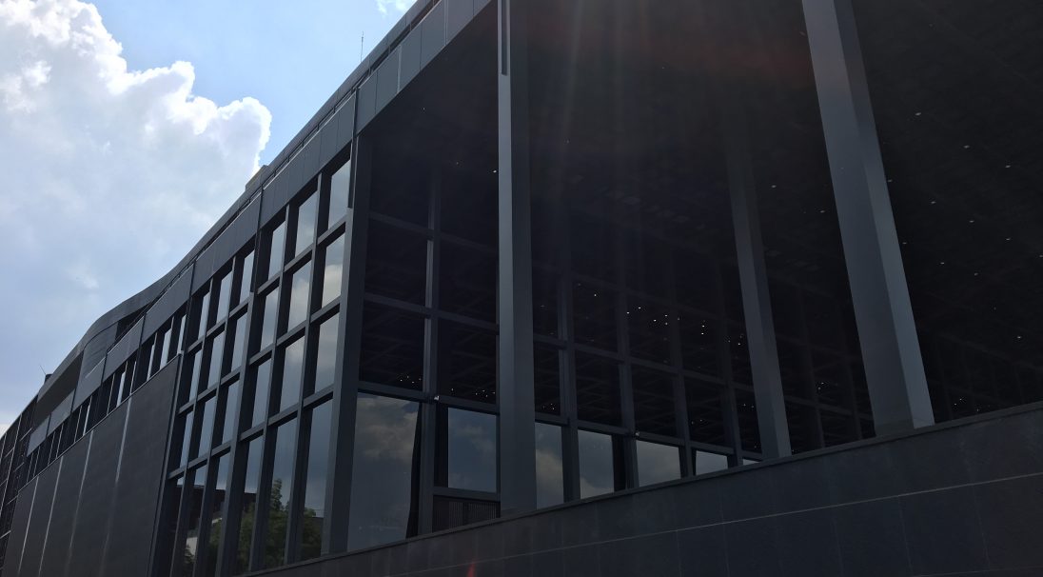
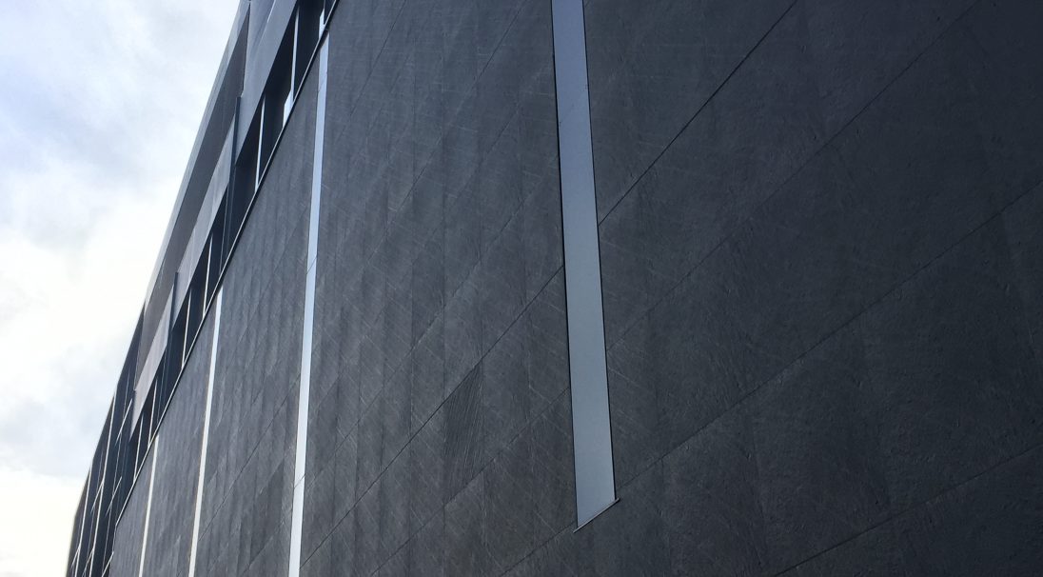
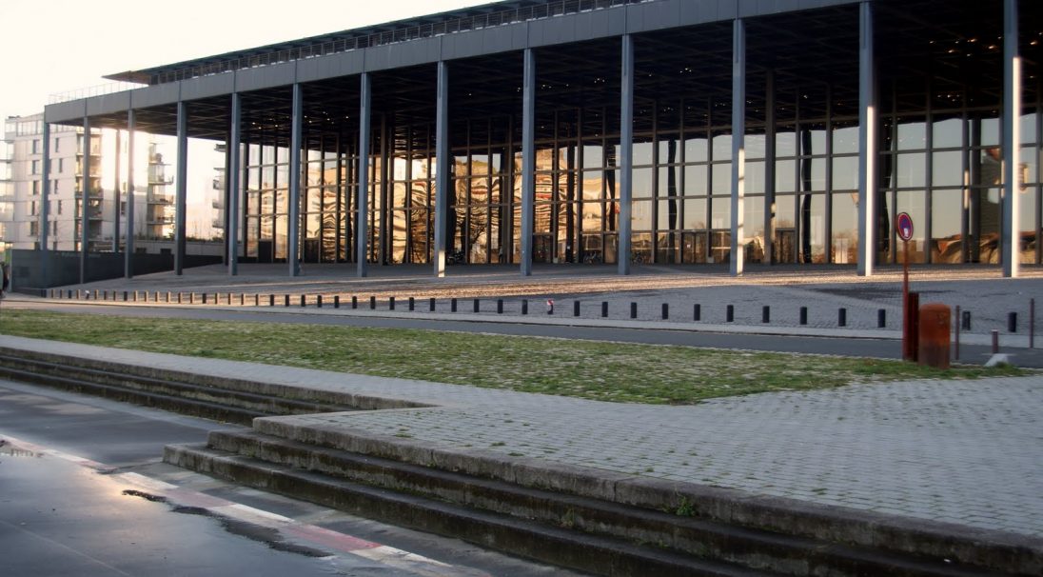
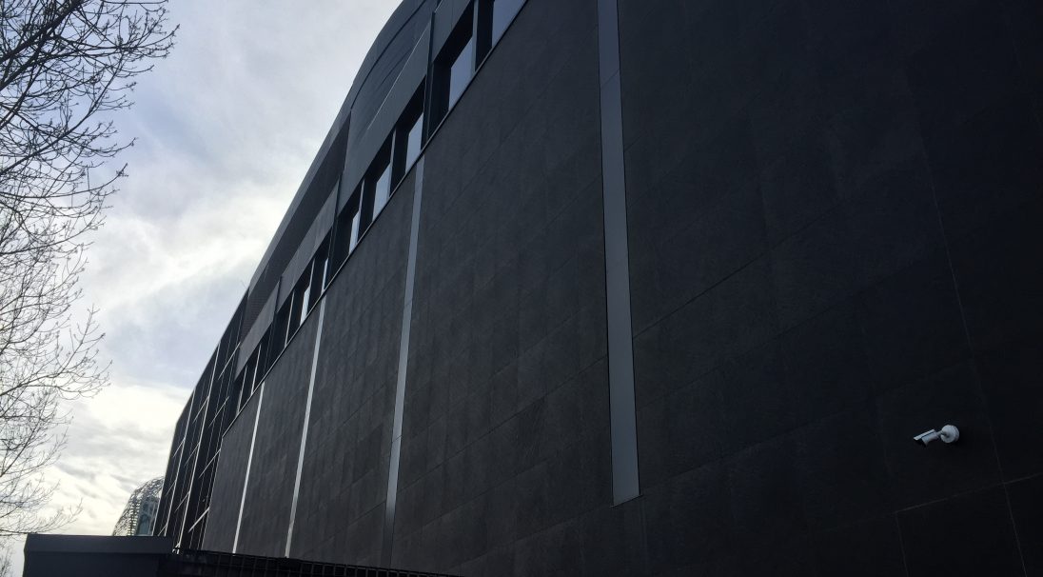
Do you have a project ?
Contact usDo you have a project ?
Contact us
Particularities of the site:
The architecture is based on a square frame, each side a multiple of 90 cm.
The black metal/mineral architecture was designed to reflect the island of Beaulieu’s past as an industrial centre and port.
This imposing institutional building fits in perfectly with the urban landscape.
Although the building dates from 2000, its restoration was carried out by the local architect Guillotin David et Associés. The restoration of the facades was carried out and delivered in summer 2016.
The RIVEN facing was chosen, in a shade in keeping with the building’s black theme. Black illustrates “strength, considered a virtue of Justice, which uses transparency in the form of large glass walls,” (Jean Nouvel). This external colour dominated by black was used by Jean Nouvel in a modern style associated with the classic shapes of the peristyle and columns of the institutional building.
Indeed, the RIVEN look of the CAREA® facing is ideally suited to the central thread of this public project, namely the need for square, mineral, black facing. Moreover, the CAREA® Mineral Composite facing is locally produced, manufactured 80 km north of Nantes in fact.
At the base of the walls, the architect has chosen the same facing but in a thicker version (21 mm thick) for its very high resistance to shocks (Q4) and vandalism (non-porous, graffiti-proof and scratch-resistant). To go into a little more detail, it is also worth noting that the CAREA® cladding system with subframe (CWS) is made up of grooved tiles inserted into a network of aluminium rails and that the fixings are entirely invisible. The whole system is particularly suited to difficult areas since the CAREA® solution makes maintenance easy.





