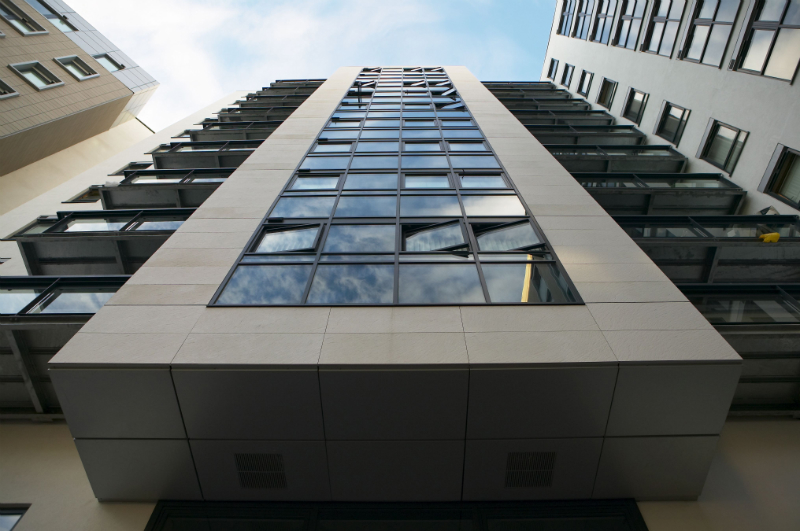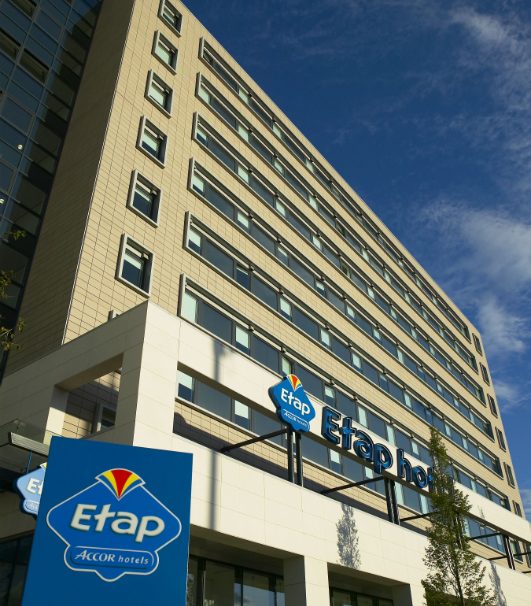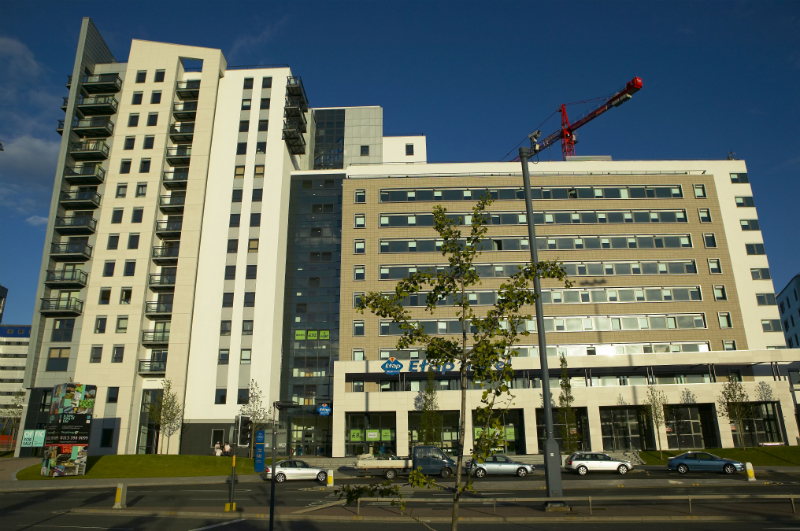Location: Leeds (UK)
Architects: Carey Jones
Main contractor: Taylor Woodrow
Specialist contractor: Intex
Installation system: wall cladding with backing structure (CWB)
Product: RIVEN

Clarence Dock is Leeds’ most exciting and largest mixed-use destination. Adjacent to the Royal Armouries the £250 million development has literally transforming the city’s waterfront creating a modern, vibrant and innovative urban destination.
Clarence Dock provides 370,000 sq ft dedicated to fashionable café bars, shops, restaurants, a hotel, casino and other supporting facilities. A secure, covered car park for 1,650 vehicles is also located onsite. Nationally acclaimed, the 1,100 apartments in six stunning buildings sit around moorings with views across the water. A highly attractive proposition for those seeking the buzz of city living as well as tranquillity and immediate access to the diverse range of facilities that comprise Clarence Dock. The 100,000 sq ft of prime office accommodation, finished to the highest standard perfectly complements the attractive surroundings and provide another captive audience for retail and leisure operators.
For the exterior facade, architects Carey Jones specified 4,000m² of Carea RIVEN cladding with subframe. Copacaban matt was chosen to match the limestone fo the building.



Do you have a project ?
Contact usDo you have a project ?
Contact us
Clarence Dock is Leeds’ most exciting and largest mixed-use destination. Adjacent to the Royal Armouries the £250 million development has literally transforming the city’s waterfront creating a modern, vibrant and innovative urban destination.
Clarence Dock provides 370,000 sq ft dedicated to fashionable café bars, shops, restaurants, a hotel, casino and other supporting facilities. A secure, covered car park for 1,650 vehicles is also located onsite. Nationally acclaimed, the 1,100 apartments in six stunning buildings sit around moorings with views across the water. A highly attractive proposition for those seeking the buzz of city living as well as tranquillity and immediate access to the diverse range of facilities that comprise Clarence Dock. The 100,000 sq ft of prime office accommodation, finished to the highest standard perfectly complements the attractive surroundings and provide another captive audience for retail and leisure operators.
For the exterior facade, architects Carey Jones specified 4,000m² of Carea RIVEN cladding with subframe. Copacaban matt was chosen to match the limestone fo the building.


