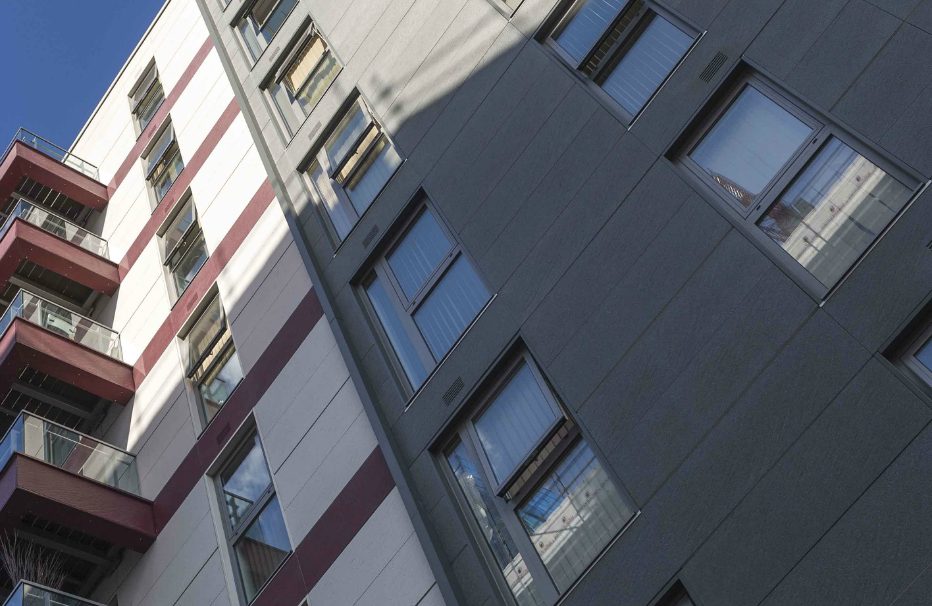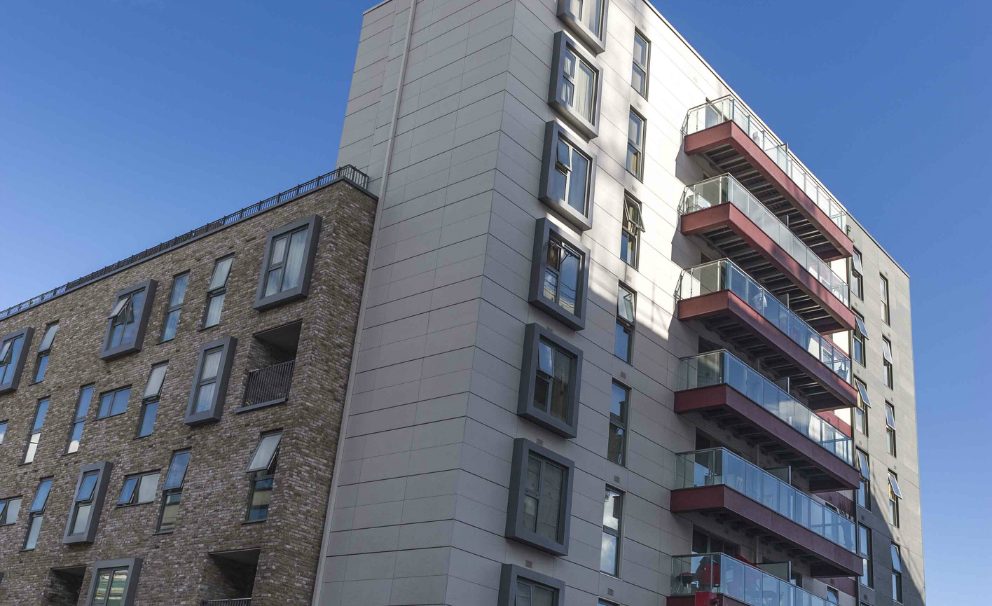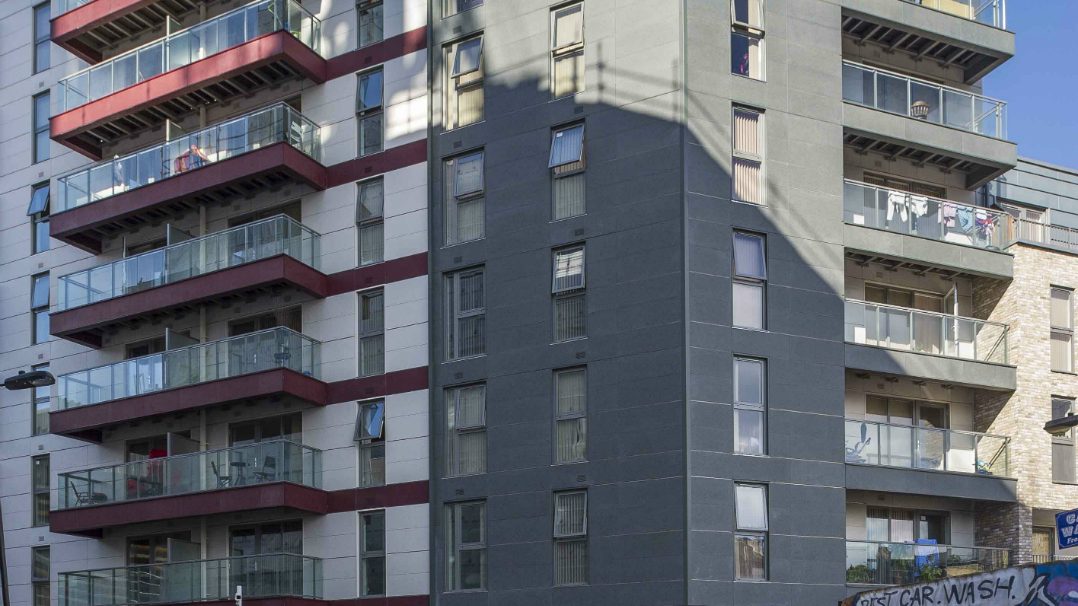Location: London
Architects: Stockwool
Main Contractor: Telford Homes Plc
Construction type: new build
Installation system: wall cladding with backing structure (CWB)
Product: RIVEN

For a new 5,300m2 mixed use development at 32-42 Bethnal Green Road, the developers and architect were faced with the challenge of creating an aesthetically pleasing contemporary building in the heart of a London conservation area but one that could also meet the highest standard of sustainable design. By providing its grooved cladding panels to the seven storey building, cladding specialist Carea was able to help the development meet its sustainability targets but also give it a stunning exterior finish.
Designed by architects Stock Wolstencroft for developer Telford Homes Plc, the seven storey block forms one part of a new high density mixed-use development which comprises private and affordable housing (for Genesis Housing Group) and commercial space. The affordable housing in the seven storey tower block has been designed and constructed to level 3 of the Code for Sustainable Homes.
Architect Stock Wolstencroft specified 14mm low pressure Carea grooved cladding for this sustainable development. The Carea cladding, manufactured from a cutting edge exclusive composite developed over thirty years by the company’s expert technicians, was installed by specialist contractor OCL Facades.
Chosen in a riven textured finish and in Iceberg, Bordeaux and Basalt colours to create symmetry in the building’s decorative facade, the high quality of each Carea cladding panel creates a stylish finish which met the architect’s vision. In addition special vent tiles were specified which were used above the windows and for kitchen extracts to create an invisible way of creating ventilation for the building.
Each of the RIVEN panels were installed by OCL Facades using innovative grooves at the top and bottom edges to create a seamless finish. As well as an efficient secret fix installation process, Carea cladding panels provide several performance benefits. Offering a high degree of insulation, they will play a pivotal role in the development’s thermal efficiency, thereby lowering its heating needs and aiding sustainability.
Carea panels can be quickly installed to minimise labour costs and are also exceptionally low maintenance. Highly resistant to the climate, they can be easily cleaned to extend their life cycle even further. Their non-porous composition also ensures that they are unaffected by graffiti, again making them ideal for buildings in urban area.
Carea panels are available in over 30 different shades and a range of textures. Providing excellent thermal efficiency and eliminating cold bridging – as well as comprising around 95% natural minerals – they are highly sustainable and an ideal choice for contemporary and environmentally conscience construction.
In the spiritual home of the old East End, this striking new development just outside the city walls represents a significant step in the regeneration of Shoreditch and thanks to Carea provides a building which will continue to perform and look great for generations.



Do you have a project ?
Contact usDo you have a project ?
Contact us
For a new 5,300m2 mixed use development at 32-42 Bethnal Green Road, the developers and architect were faced with the challenge of creating an aesthetically pleasing contemporary building in the heart of a London conservation area but one that could also meet the highest standard of sustainable design. By providing its grooved cladding panels to the seven storey building, cladding specialist Carea was able to help the development meet its sustainability targets but also give it a stunning exterior finish.
Designed by architects Stock Wolstencroft for developer Telford Homes Plc, the seven storey block forms one part of a new high density mixed-use development which comprises private and affordable housing (for Genesis Housing Group) and commercial space. The affordable housing in the seven storey tower block has been designed and constructed to level 3 of the Code for Sustainable Homes.
Architect Stock Wolstencroft specified 14mm low pressure Carea grooved cladding for this sustainable development. The Carea cladding, manufactured from a cutting edge exclusive composite developed over thirty years by the company’s expert technicians, was installed by specialist contractor OCL Facades.
Chosen in a riven textured finish and in Iceberg, Bordeaux and Basalt colours to create symmetry in the building’s decorative facade, the high quality of each Carea cladding panel creates a stylish finish which met the architect’s vision. In addition special vent tiles were specified which were used above the windows and for kitchen extracts to create an invisible way of creating ventilation for the building.
Each of the RIVEN panels were installed by OCL Facades using innovative grooves at the top and bottom edges to create a seamless finish. As well as an efficient secret fix installation process, Carea cladding panels provide several performance benefits. Offering a high degree of insulation, they will play a pivotal role in the development’s thermal efficiency, thereby lowering its heating needs and aiding sustainability.
Carea panels can be quickly installed to minimise labour costs and are also exceptionally low maintenance. Highly resistant to the climate, they can be easily cleaned to extend their life cycle even further. Their non-porous composition also ensures that they are unaffected by graffiti, again making them ideal for buildings in urban area.
Carea panels are available in over 30 different shades and a range of textures. Providing excellent thermal efficiency and eliminating cold bridging – as well as comprising around 95% natural minerals – they are highly sustainable and an ideal choice for contemporary and environmentally conscience construction.
In the spiritual home of the old East End, this striking new development just outside the city walls represents a significant step in the regeneration of Shoreditch and thanks to Carea provides a building which will continue to perform and look great for generations.


