Location: Crozatier Street, Paris
Architects: Fl. Bougnoux, J.-M. Fritz, D. Mangin, Seura architecture office
Construction type: renovation
Installation system: wall cladding with backing structure (CWB)
Product: VEGETAL (Carea anchor facing)
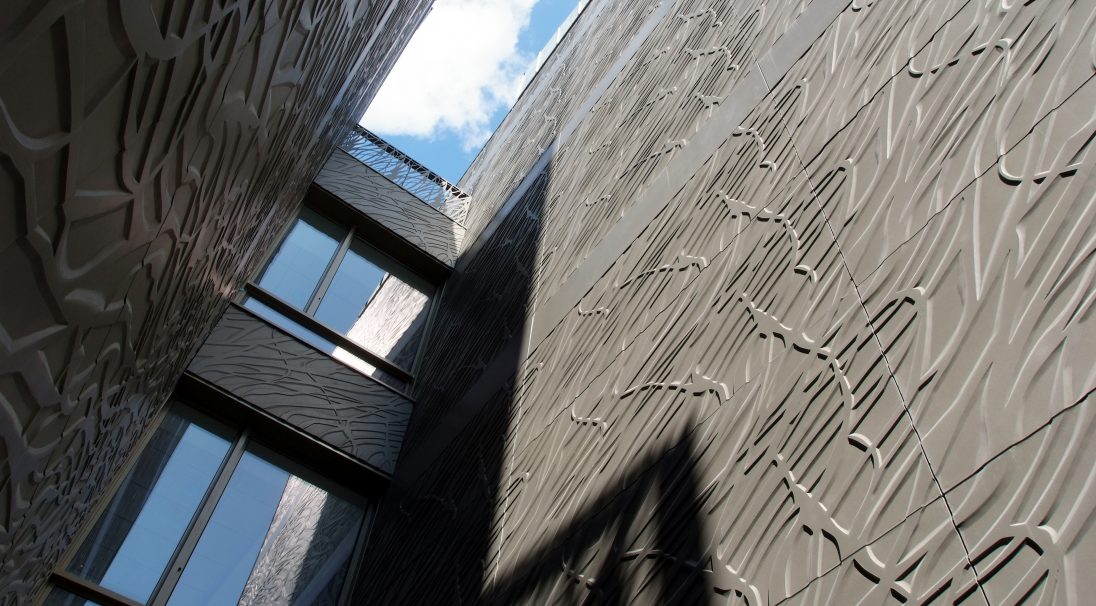
The Seura architectural firm began discussions with the CAREA® design office in early 2006.
Objective: to design and create a double-skin facade using cladding elements in vegetal patterns created from matrices made by Florence Bougnoux, in the “arts and crafts” spirit typical of the suburb’s craft businesses.
The first phase of this collaboration between the architectural firm and CAREA® was the integration of the metal frame and cladding elements into the general construction plans of the building. This was followed by consultations on the development of the prototype facing which, among other things, had to form a continuous pattern when the elements were assembled; then the exact colour had to be agreed upon.
The hotel facade was laid out in the second phase, including exact positioning of the inserts in accordance with the facing patterns. Careful work was therefore done upstream to anticipate and fine-tune the implementation suggestions: subtly treated chamfers and carefully executed angles, strictly in accordance with the pattern repeats and connections.
This structure was therefore the first time the VEGETAL facing was used. It was custom-made for this occasion and is now available as part of the CAREA range of looks.
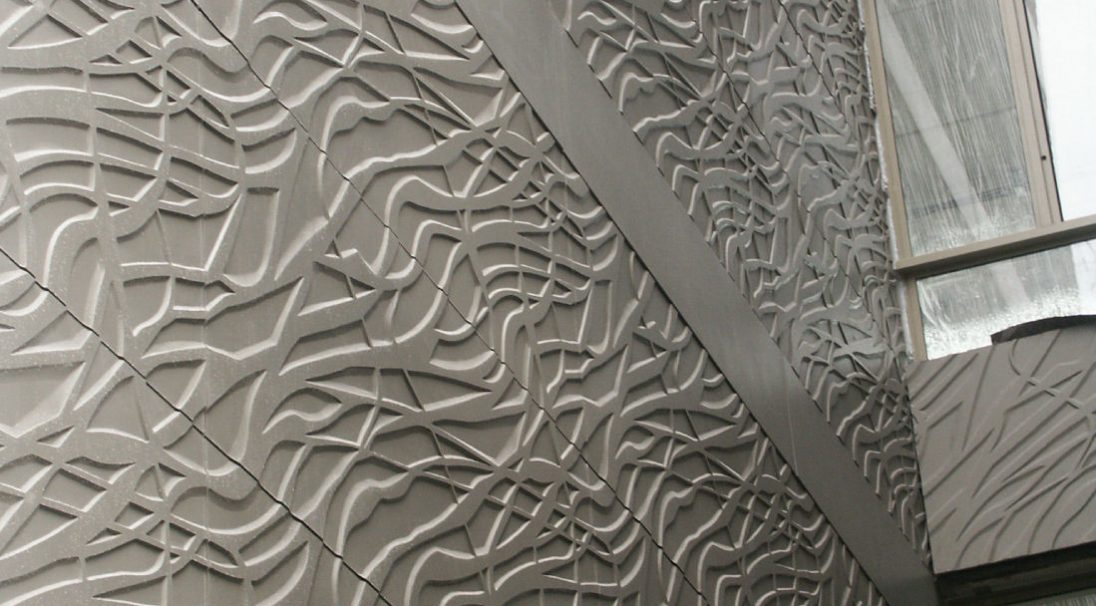
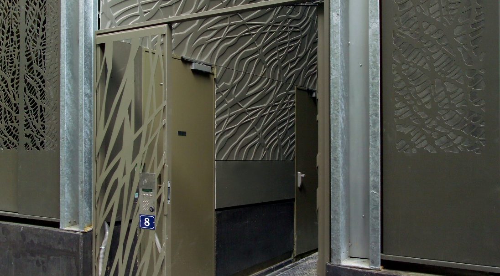
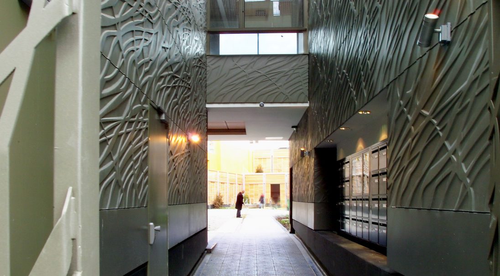
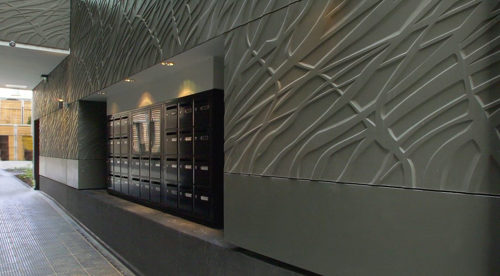
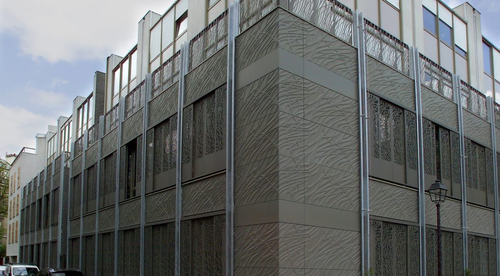
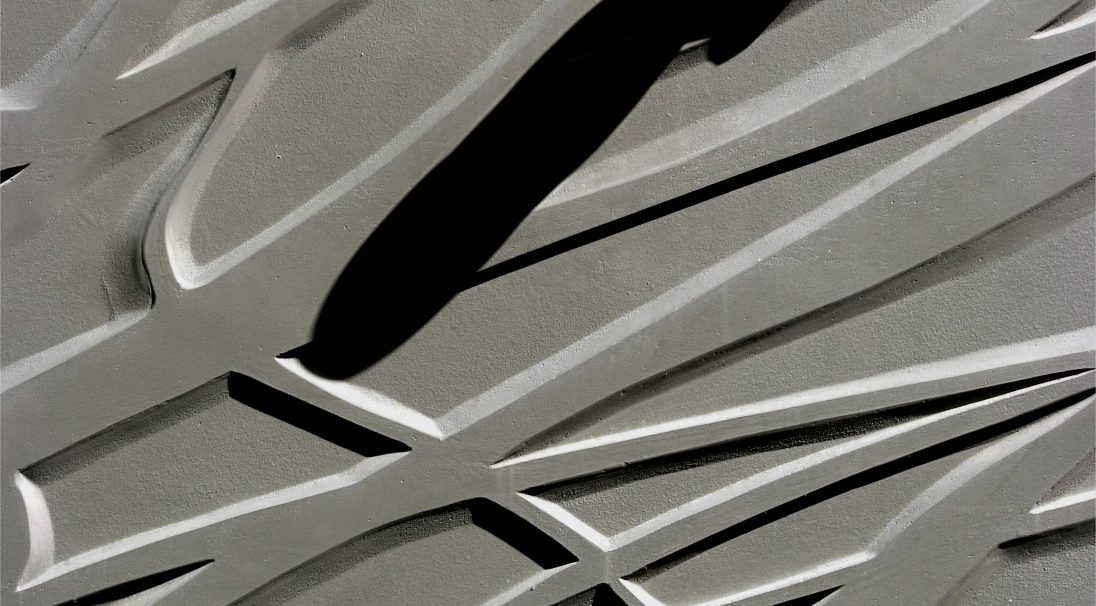
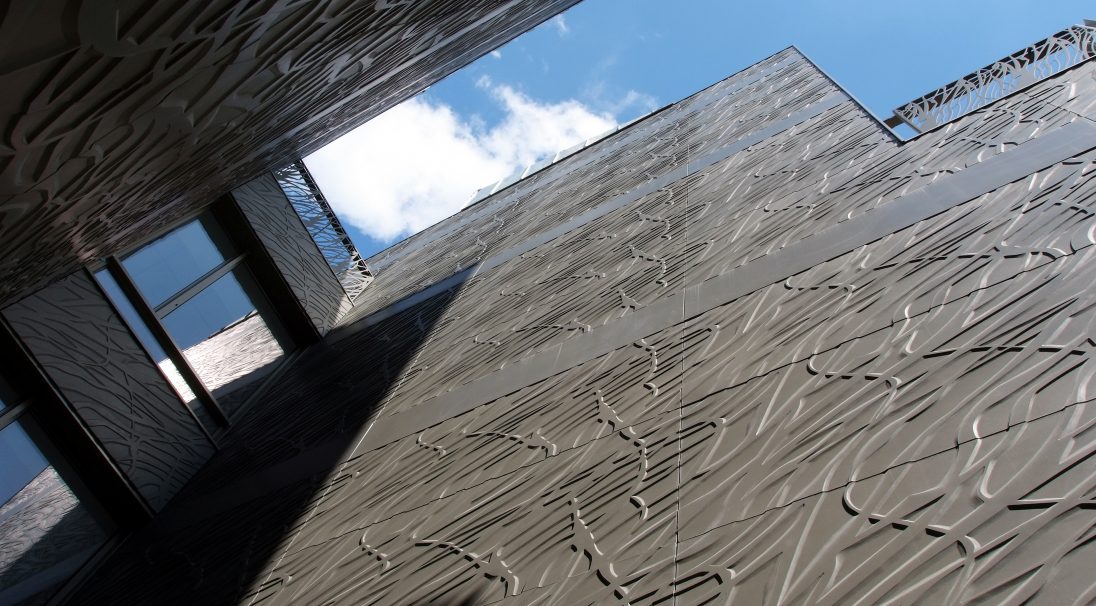
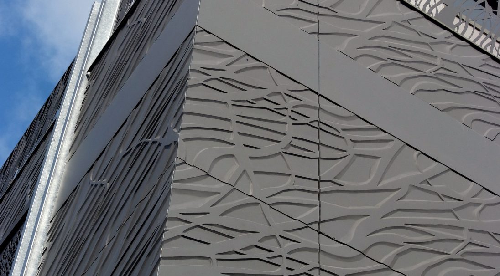
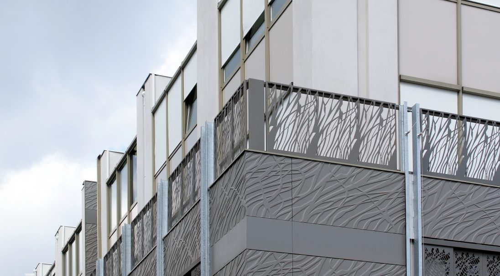
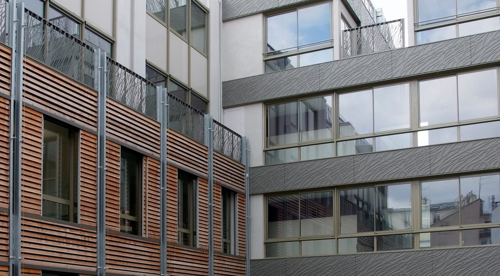
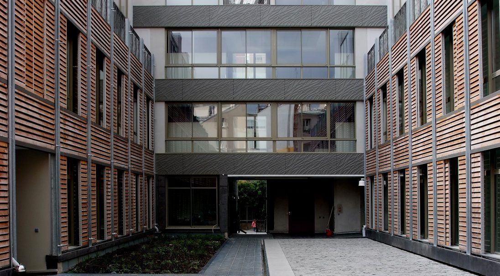
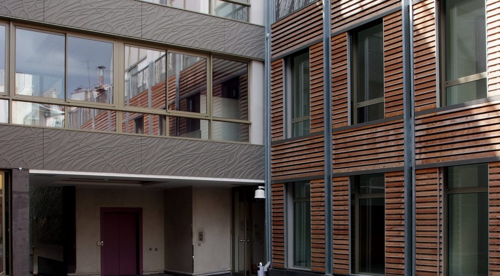
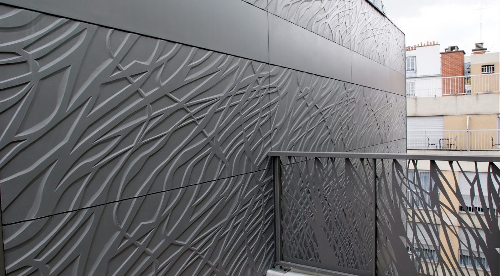
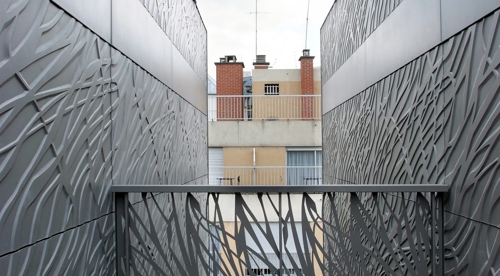
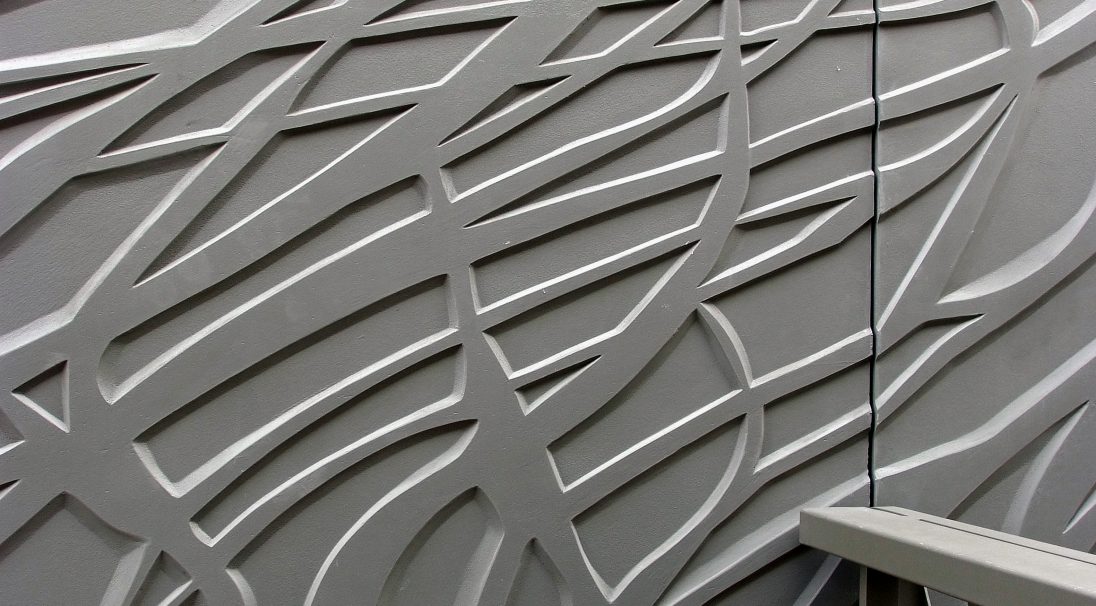
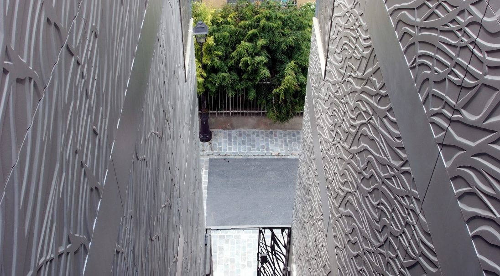
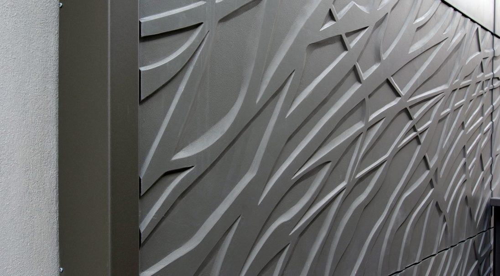
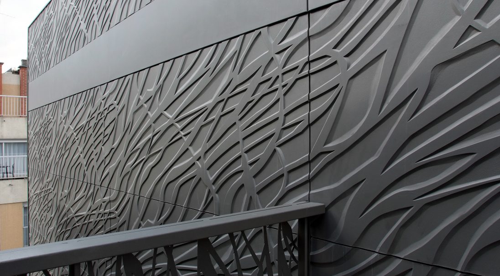
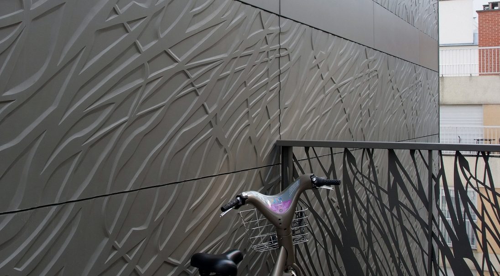
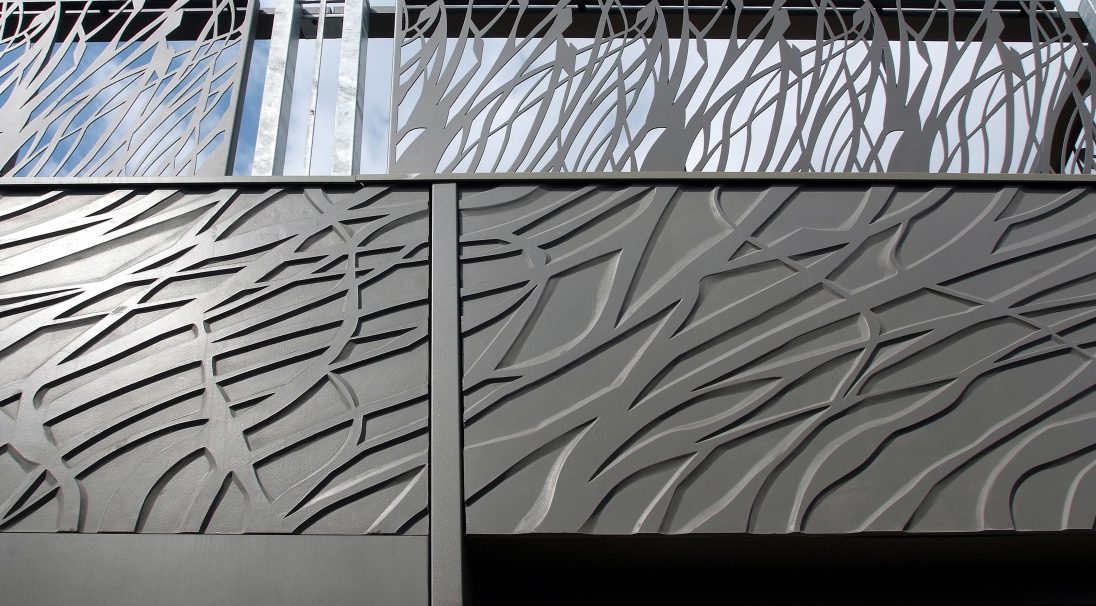
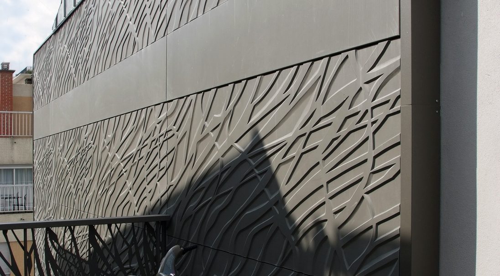
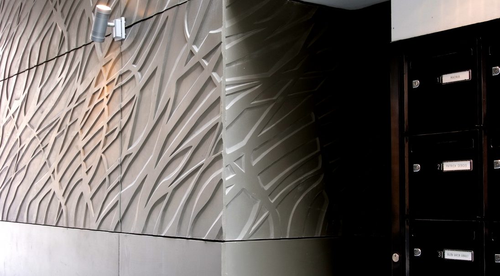
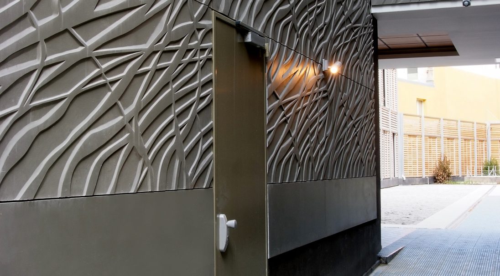
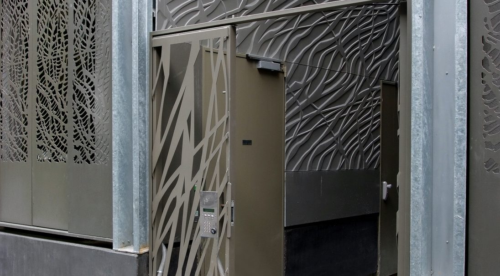
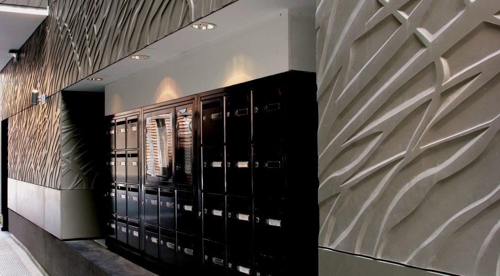
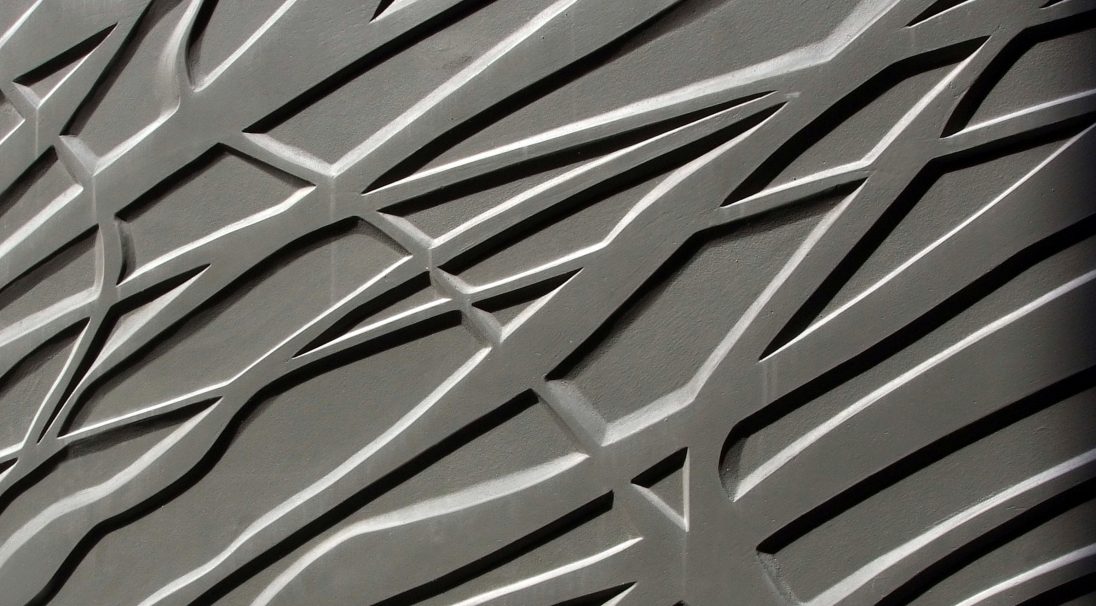
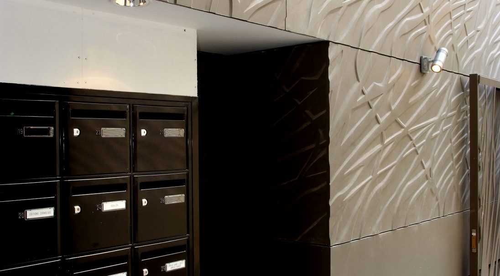
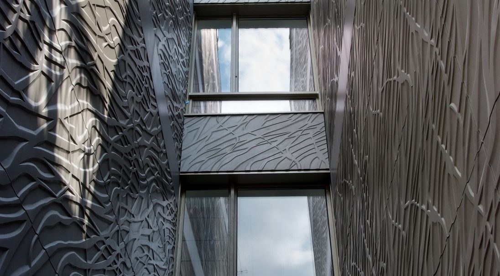
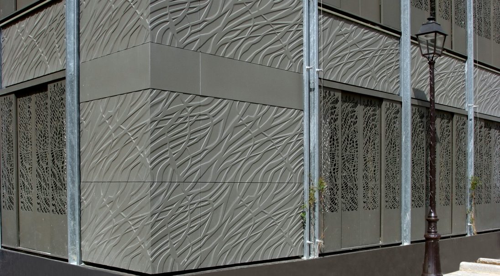
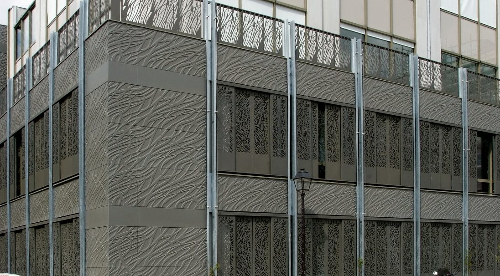
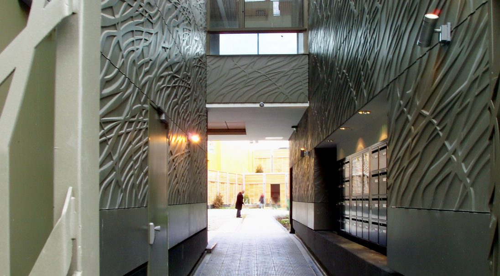

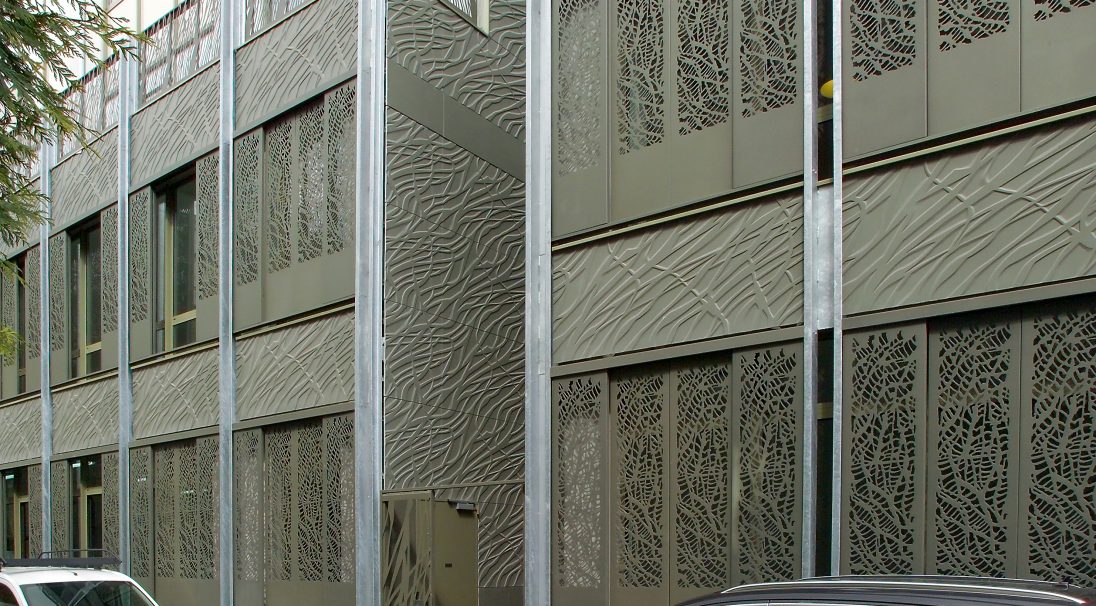
Do you have a project ?
Contact usDo you have a project ?
Contact us
The Seura architectural firm began discussions with the CAREA® design office in early 2006.
Objective: to design and create a double-skin facade using cladding elements in vegetal patterns created from matrices made by Florence Bougnoux, in the “arts and crafts” spirit typical of the suburb’s craft businesses.
The first phase of this collaboration between the architectural firm and CAREA® was the integration of the metal frame and cladding elements into the general construction plans of the building. This was followed by consultations on the development of the prototype facing which, among other things, had to form a continuous pattern when the elements were assembled; then the exact colour had to be agreed upon.
The hotel facade was laid out in the second phase, including exact positioning of the inserts in accordance with the facing patterns. Careful work was therefore done upstream to anticipate and fine-tune the implementation suggestions: subtly treated chamfers and carefully executed angles, strictly in accordance with the pattern repeats and connections.
This structure was therefore the first time the VEGETAL facing was used. It was custom-made for this occasion and is now available as part of the CAREA range of looks.
































